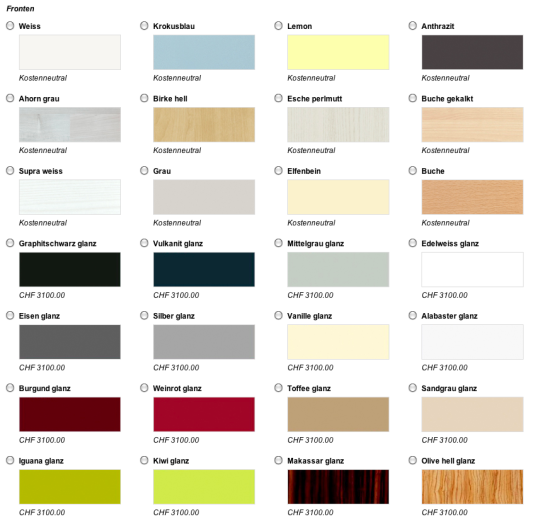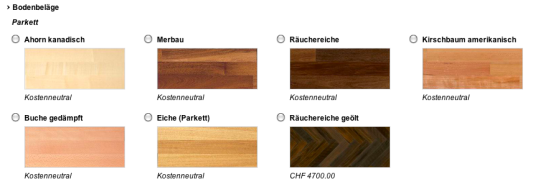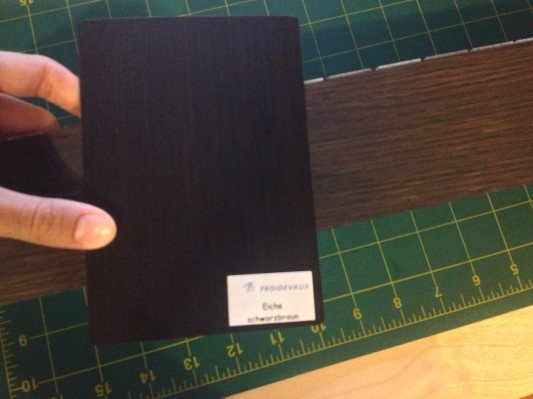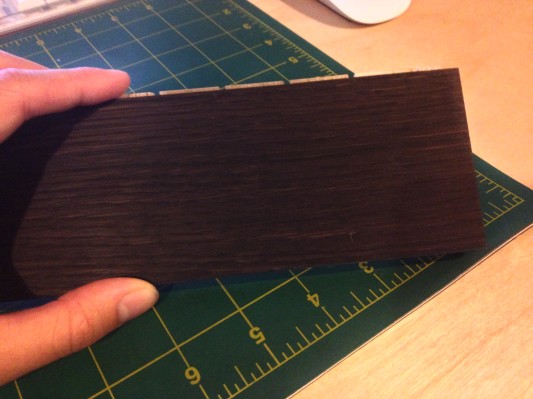Maybe I glossed over it in previous posts, but throughout the bathroom and kitchen upgrades, we were thinking about the overall look of the house the whole time.
The contractor gave us several cost neutral “free” choices and from there we could choose if we wanted to upgrade to a different material for our floors, kitchen cabinets, bathroom tiles, etc. It would be very easy to sink several thousand francs into upgrades, so we really tried to stick to materials included in our base price.
In fact, I was sure that from the granite to choose from below, we would go with Shiva Black because it was free and what we wanted (black), however, when we went to the kitchen store to view the granite in person, Shiva Black just looked… well, boring. We opted to upgrade to Nero Marcus (maybe not the version below) that had a much better texture and glints of texture that caught your eye in the sunlight.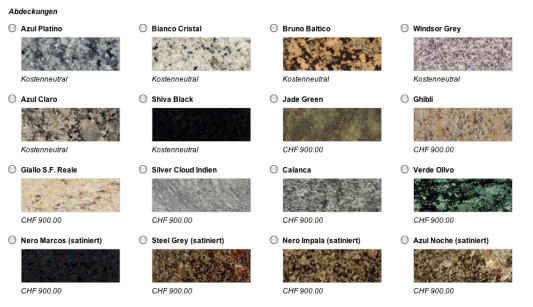
For kitchen cabinets we really kept it simple because not only would it cost a lot to upgrade all of them, but Kay hates cleaning our current super shiny “glanz” cabinets because they show every fingerprint. So for this we stuck to basic, Swiss white.
In the bathrooms and kitchen we would have tile and since, again, we did not want to spend a few thousand upgrading to complete black, we opted for the proCasa 342a below, which is a darker grey in reality. We figured that in the kitchen especially, having dark countertops and floors would be balanced by the white cabinets.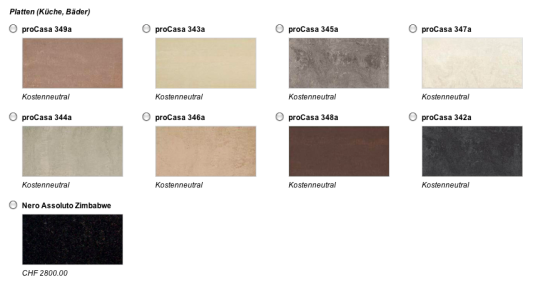
When I first saw the parquet options I knew that Kay would want “Eiche” and I would want “Räuchereiche” or “smoked oak”. But I didn’t think Kay would ever agree to such a dark wood, so I thought maybe we could settle in the middle with Merbau. Sure enough… his first suggestion was the Eiche, or oak.
I was pretty set on Merbau until we actually saw it in real life. It was not nearly pretty as below. It was a cheap-looking wood with many dark spots and specs that I did not care for. Surprisingly, both of us agreed that our very favorite wood was the oiled smoked oak, which is available below in a fishbone pattern.
When we actually went to the flooring business they told us that for less money, we could have the oiled smoked oak without the fishbone, which Kay is not particularly a fan of. He thinks it is too old fashioned, so I agreed we should get normal grain wood.
The salesman explained the difference between laminated wood and oiled wood and we were pretty sold on the oiled wood. It’s more natural, easier to buff out scratches and you can re-oil and re-stain it over the years as it lightens. To be honest, all of the laminated cost-neutral options seemed kind of lame once we learned the benefits of oiled wood.
Above is our bathroom cabinets veneer with the wood. They’ll never be in the same room, but they are more or less in line with each other. The planks of wood will also be this width throughout the apartment.
Below is the plan showing where the wood flooring will be installed and where the tiles will be installed. At first when we received our plan, they left the wood out of the pantry in the middle, so it was important to check that they put it everywhere they should!
With the flooring salesman we also discussed which direction the wooden planks will travel in. We thought it would make more sense for them to travel down the length of the living room, longwise, but the guy explained that wood flooring looks much better when the light coming through the windows travels down the wooden plank, so we set up the wood to travel that direction in all the rooms.
Again, when Kay had the meeting with the tile guys he had them set up the direction of the tile in the same way as the wood flooring to match.
Our flooring choices are a bit dark, but with all the white on the walls and cabinets I think it will be a nice balance. Next we can decide if we really want to do a black/red/white theme like we did for our wedding or if we want to branch into other colors like teal, green, etc… Maybe some mood boards are in our future.
Lastly, when we decided everything for the bathroom we actually had to pick out a sink for the cellar washing area and decide if we wanted to spend a ridiculous amount on the drying system below. The answer is “no”. But we are “splurging” (or being swindled, based on how you view it) for the garage storage box because I think that will be important for anyone who has a car in our parking spot down the road.
So, that’s that. Besides worrying about my toilet paper holder, I think almost all of the flat decisions have been made at this point.
Want to catch up?
- Nobody buys a home in Switzerland
- How to rent a flat in Switzerland
- Dreaming the impossible
- How to buy a house in Switzerland
- Shopping for houses
- The World of Neubau
- Flat A vs Flat B: Location vs. Cost
- Paying for Sunshine
- We (I) make a decision
- Our future home: Part I
- How we found our giant terrace
- No Mortgages for Americans? Signing the Contract
- Neubau Progress: I
- Neubau Progress: II
- Neubau Progress: Shower vs. Bathtub
- Neubau Progress: Changing the Electric
- Neubau Progress: Bathroom
- We have a mortgage!
- Neubau Progress: III
- Neubau Progress: IV
- Neubau Progress: V
- Neubau Progress: VI
- Neubau Progress: Kitchen
- Neubau Progress: VII

