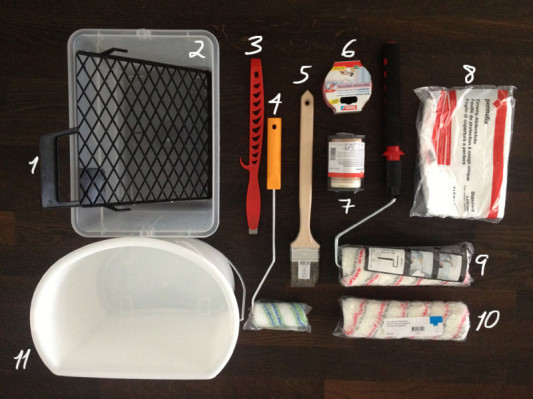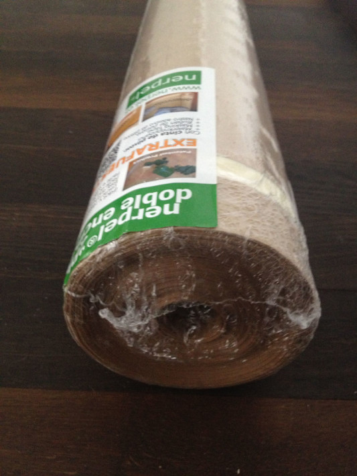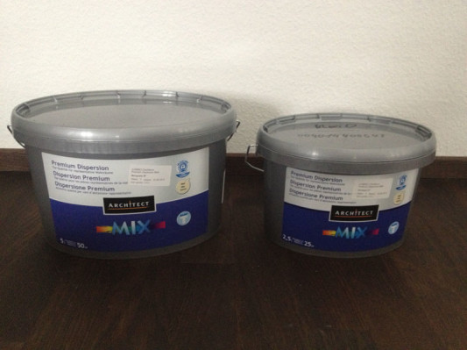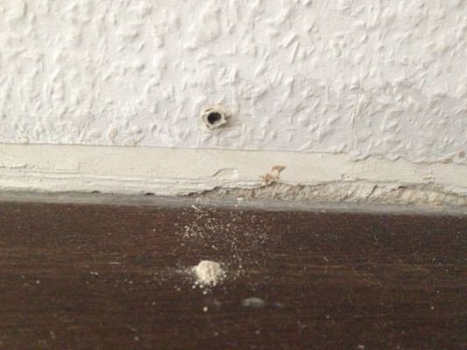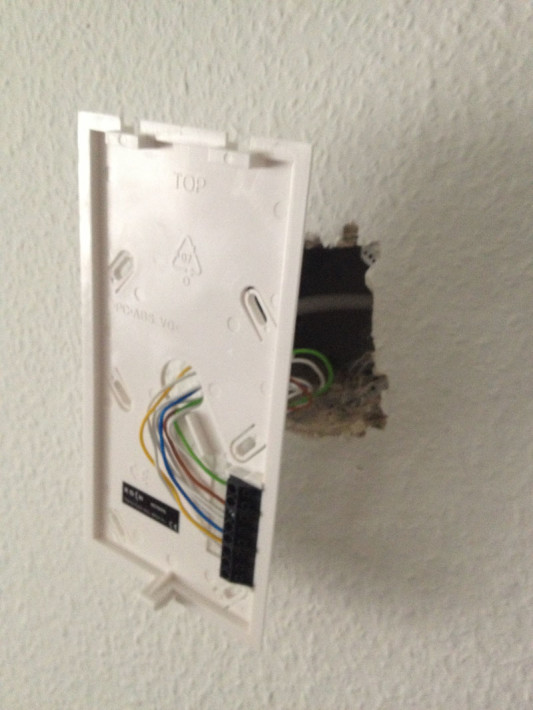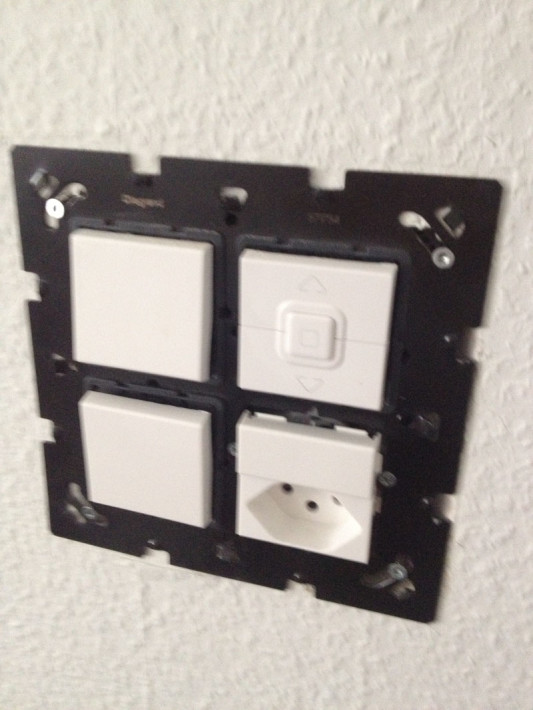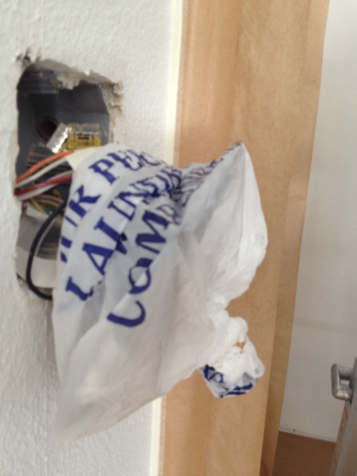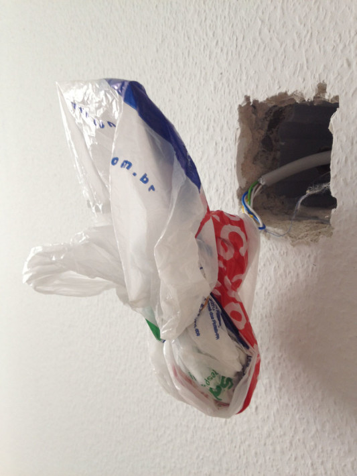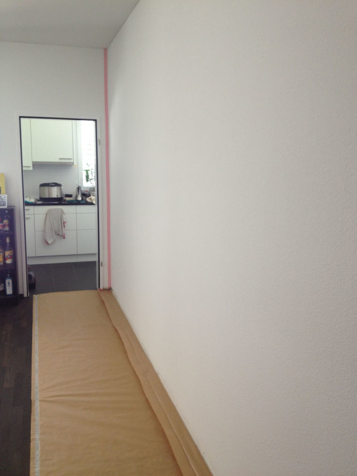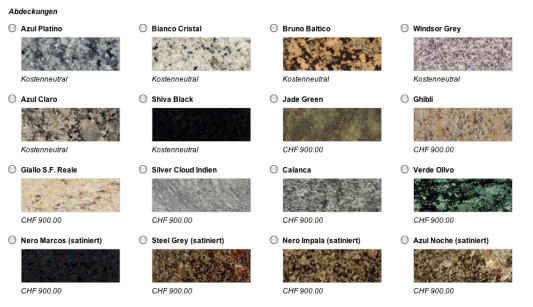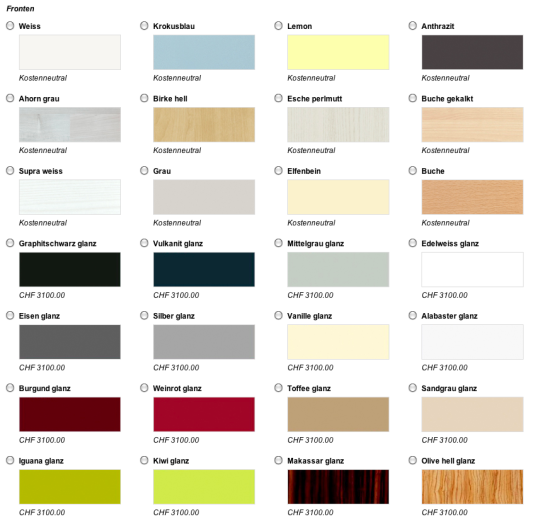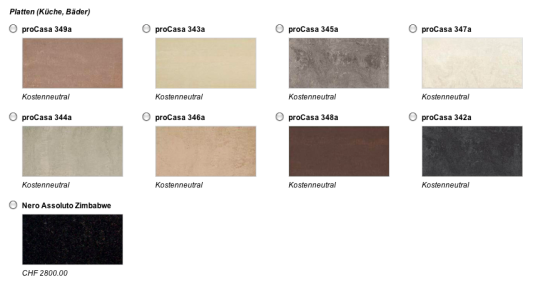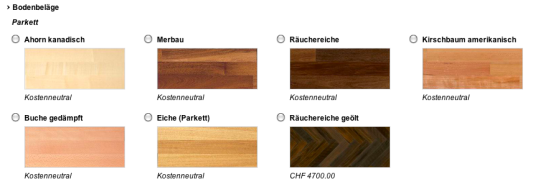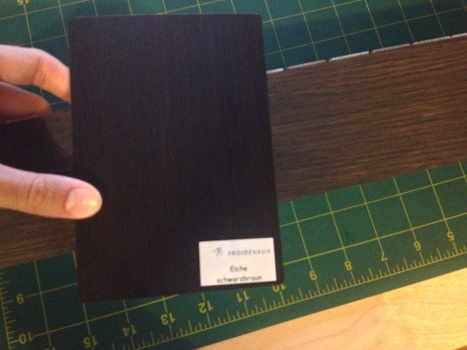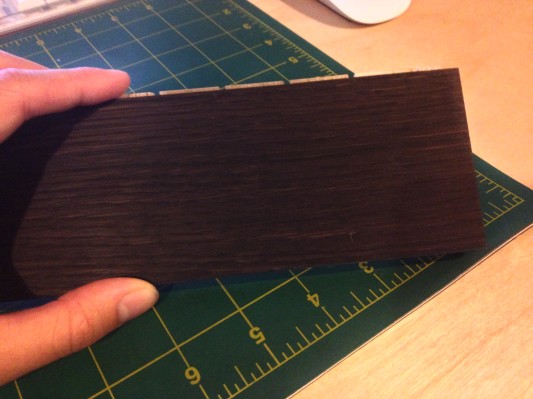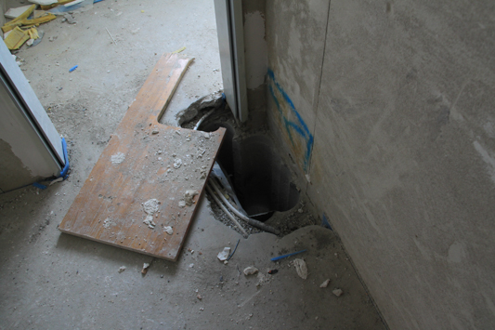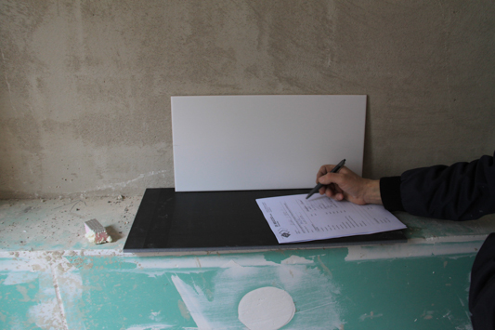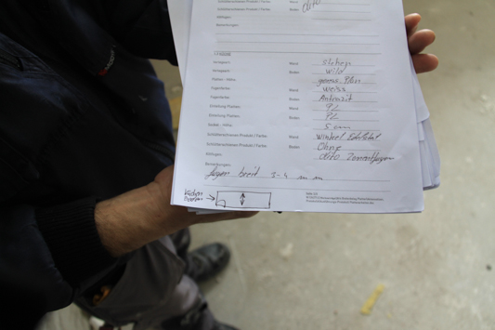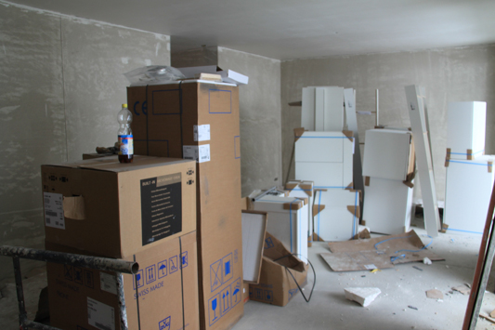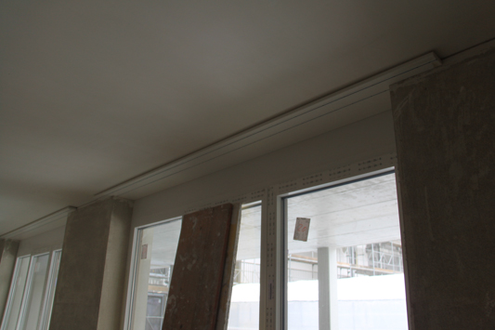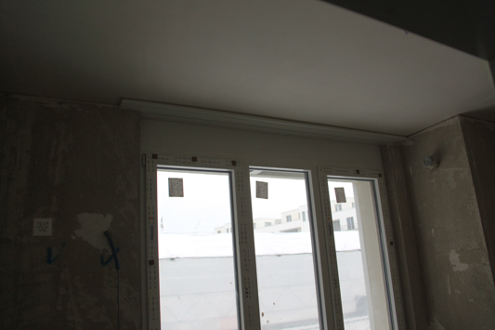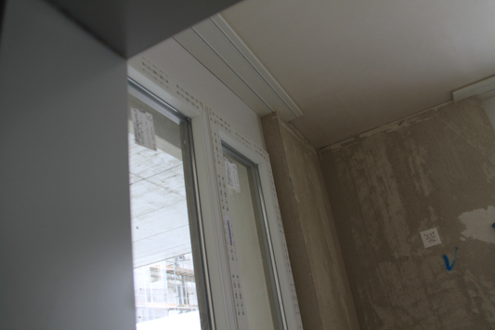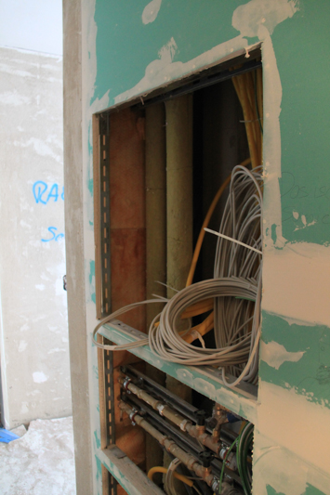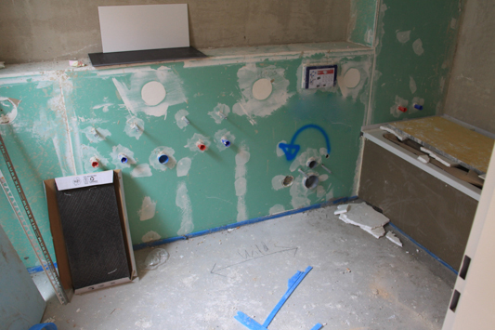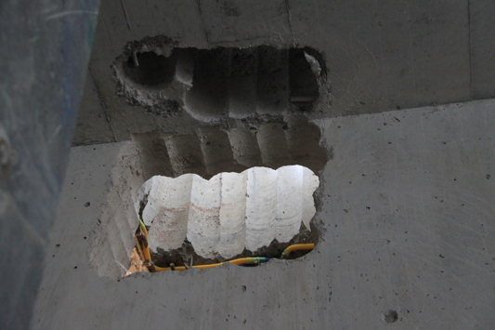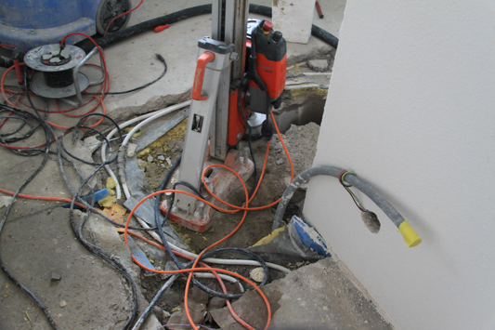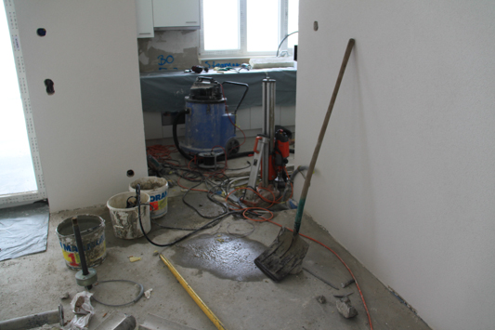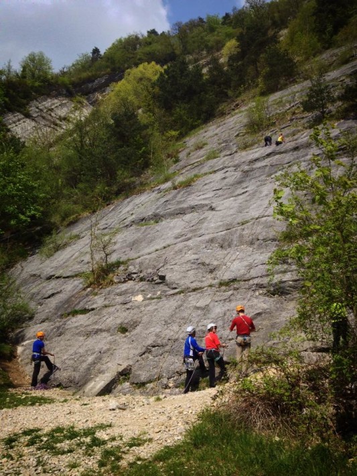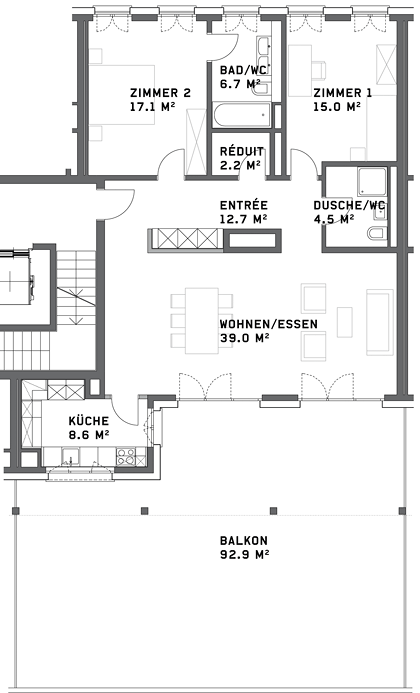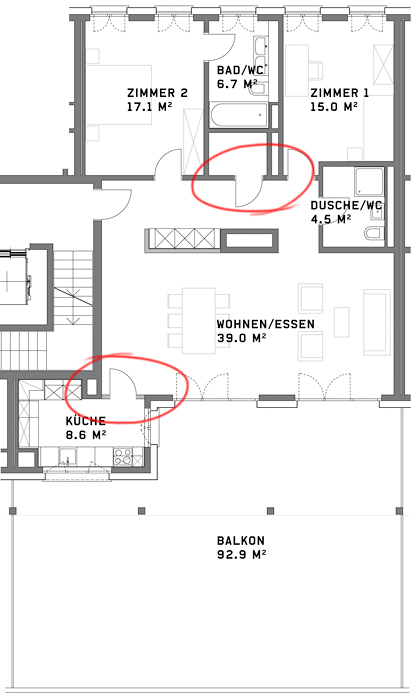After picking out our paint swatches, we headed back to Jumbo with a rental car to pick up our outdoor furniture and buy the painting supplies. I had prepared a list of supplies with the help of a colleague, but I was still a little unsure what type of roller I wanted and which types of paint brushes were available.
Because it was a weekday, we were in German-mode and Kay was also a bit hangry after work, so overall it was not the friendliest shopping experience as I tried to quickly figure out auf Deutsch what I wanted before our rental car was due back. Anyhoo, here are my spoils!
- Painting sieve: 2.25CHF ($2.44)
- Bucket: 8.95CHF ($9.70)
- Whisk: 2.5CHF ($2.71)
- Small roller: 5.95CHF ($6.45)
- “Angled” handle brush: 9.5CHF ($10.30)
- Pink painter’s tape: 3.95CHF ($4.28)
- Painter’s tape with brown paper: 2.95CHF ($3.20)
- Plastic covering: 5.75CHF ($6.24)
- Telescoping paint roller: 26.9 ($29.17)
- Extra roller: 13.50CHF ($14.64)
- Bucket: 8.25CHF ($8.95)
We had a *bit* of a debate about what kind of roller to buy and which kind of paint brush to buy. I was looking for an angled trim brush like Young House Love recommends (or many US resources), but I just couldn’t find anything similar. Kay just kept pointing to the “dispersion” brush section and saying that we had to choose a brush from there, but I wasn’t really happy with the selection. They didn’t have ANY angled brushes! 🙁 And Kay just kept saying that the brush had an angle in the handle, and that meant it was an angled brush. He was positive that this is what ALL painters use in Switzerland, so that’s what we bought.
- 1 Roll of brown floor paper: 19.95CHF ($21.63)
- 5L purple paint: 48.5CHF ($52.6)
- 1L green paint: 12.5CHF ($13.56)
Total Project cost: 180.9CHF ($196.98)
We ended up just going for it and buying the colors we liked. Our swatches were actual paint strips on paper and not just printed colors, so we were pretty confident that the actual paint would be what we wanted and I wasn’t going to be totally upset if it was slightly different because we had a clean slate at home to work with.
Back at home, Kay started preparing the entry wall for painting by unscrewing all the molding from the wall to paint below it. Our painters that Allreal hired were actually really lazy and didn’t tape or remove anything in the entire flat. They painted over the sides of all our doors, painted light switches and basically anything that was removable they just painted. It was nice to take the molding off and know that we’d do a better job painting it than the builders had done.
Can you see the two colors of white above the hole on the right? Yeah… nice work!
Next Kay removed the doorbell camera cover and the light switch cover.
See, lazy painters?! This is how you do it properly!
Both the light switch and doorbell hardware kind of hung out a bit from the wall, so Kay just bagged them with plastic and taped them up.
Kay also took the kitchen door off its hinges so that it wouldn’t be in the way as I went to and from the kitchen while painting.
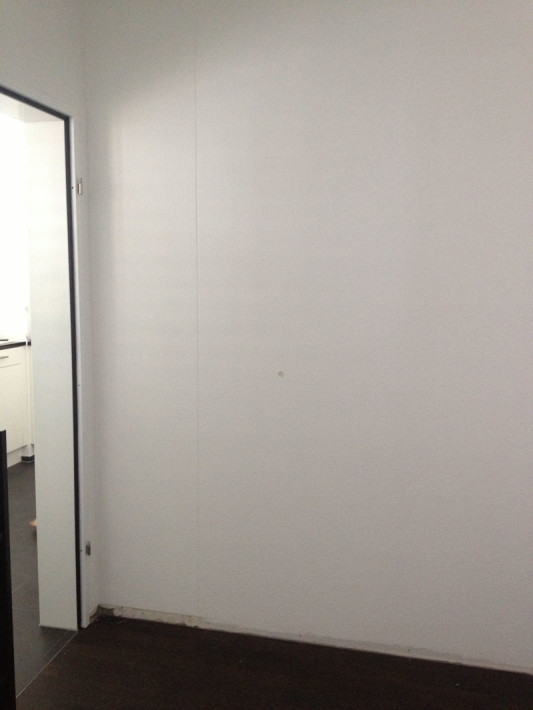
Next I started taping. Kay was pretty adamant that I MUST tape. Period. We kind of had a heated discussion about it and I figured I would just shut up and tape and see how it goes and blame him if it goes wrong.
But when I started taping with the one-sided paper tape, which is tape with a 5″ or so piece of waxy paper attached to it, I noticed the tape was more like masking tape and when I went to realign some, it ripped a bit of the ceiling paint off. Nope, not putting that on the rest of the walls! So I stuck to the pink tape.
In the living room I put brown paper on the floor which I doubled up on later, and once the pink tape was up I put the brown paper tape on top of that. But I had a problem… I had already taped up all the kitchen walls when I realized that the pink tape was also taking off a bit of the ceiling paint in the living room.
Not good!
I told Kay that there was no way I was taping up the whole living room ceiling, which is much bigger than the kitchen area and he was really worried about the ceiling paint so he agreed that I should try and paint it by hand instead, but I was worried because the brush we bought for the trim seems kind of not-precise, so I was really not sure how it would do.
When all the taping was done, Kay was already wandering in and out asking me when I would start painting. The man was obviously nervous. 🙂
Tape is already a couple points down with this ripping-the-ceiling-paint-off business. I’m not optimistic, but Kay wouldn’t have me painting any other way. Do you ever follow your spouse’s wishes even though it’s against your better judgement?

