After Kay’s visit with the tile guy at the beginning of February, we waited a long time until we went to the flat again.
We never received updated bathroom plans and many of the details were wrong or outdated, so by March I was starting to worry about where I would reach for my toilet paper while sat on my throne. Like, lay awake at night and worry how hard it will be to reach the loo paper kind of worrying.
Luckily Kay called and was able to set up an appointment at the end of April to come be super anal and decide exactly where my toilet paper holder goes among other things. I was very excited to see the flat for the first time since installing the floors, tiles, kitchen cabinets… practically everything!
Guest bathroom.
No doors in the shower yet, but it was exciting to see our bathroom cabinet there. Yes, I opened it to test it out. 🙂
Guest bedroom:
Not much changed in here. The floors were all covered up with paper to protect them.
The fuse box in the hallway.
The reduit (pantry) where you can see the uncovered, albeit, dirty wood floors. Looks like we’ll have cleaning to do when we move in!
From the living room out onto the balcony where we saw they are now installing our tiles.
Kay surveys the living room… checking out that kitchen hole again!
Sockets were in, but not mounted.
Some things like the temperature control were already installed though. This is in the kitchen, right where I sort of wanted to put a bar table. I guess it won’t really work if there’s a light switch in the way. :/
And our beloved kitchen hole. Still there. (Not impressed.)
At this point, Kay alerted the local fire brigade about the problem so they could come in and check it out. The contractor promised it will still be fixed, but I was happy knowing that a third party was checking it out. They had better fix it!
But how exciting, our kitchen!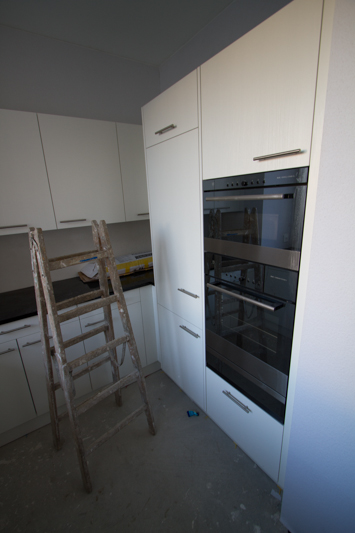
The floor was not in yet, nor the tiles on the walls… but I was very happy to see the new granite and white cabinets. 🙂
And of course, our new fancy sink! Looking good! I’m almost excited to wash large pans in here.
Trash system not installed below the sink yet:
Our kitchen drawers. Squee!
And a view to the balcony with our tiles coming along. We didn’t get to choose the outside tiles, but I think they’ll be just fine.
Another of the living/dining room from the other side.
Temperature controls in the living room:
Our bedroom:
We also found that they had installed the hallway closets, but there was this weird gap in the wall where our outlet is. We need access to the outlet from the closet because Kay plans on sticking all our routers and internet stuff in there, so if they don’t sort out this problem, we’ve spend hundreds on a worthless outlet!
(To the left you see the outlet hole and to the right is the side of the built-in-wardrobe…)
And inside the wardrobes I was surprised to see shelves and rods!
Yay, storage! I’m going to enjoy it, because we sure as heck aren’t going to have wardrobes in our bedroom when we move in. I’ll have to wait for those… 🙁
Whelp, at this point I got distracted by talking with the worker about where exactly to install our bathroom components, so I didn’t actually take any pictures of that. But rest assured, we put everything in sensible places. I decided not to have the toilet paper roll mounted on the wall behind the toilet because that drives me nuts, so we’ll either glue it to the side of the bathroom cabinet or use a freestanding toilet paper holder.
Want to catch up?
- Nobody buys a home in Switzerland
- How to rent a flat in Switzerland
- Dreaming the impossible
- How to buy a house in Switzerland
- Shopping for houses
- The World of Neubau
- Flat A vs Flat B: Location vs. Cost
- Paying for Sunshine
- We (I) make a decision
- Our future home: Part I
- How we found our giant terrace
- No Mortgages for Americans? Signing the Contract
- Neubau Progress: I
- Neubau Progress: II
- Neubau Progress: Shower vs. Bathtub
- Neubau Progress: Changing the Electric
- Neubau Progress: Bathroom
- We have a mortgage!
- Neubau Progress: III
- Neubau Progress: IV
- Neubau Progress: V
- Neubau Progress: VI
- Neubau Progress: Kitchen
- Neubau Progress: VII
- Neubau Progress: Walls, Woodwork and Everything Else

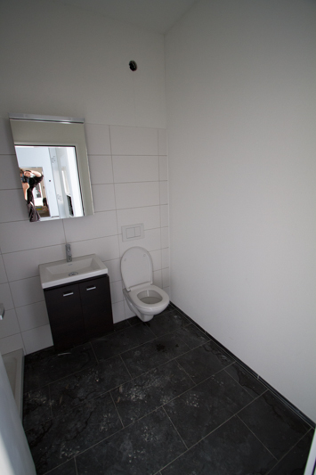
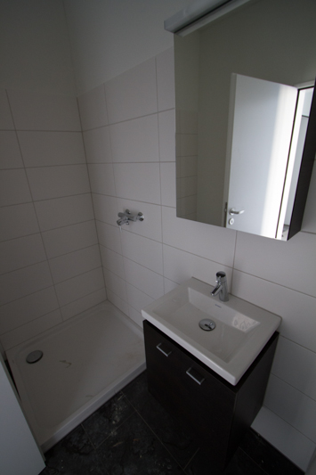
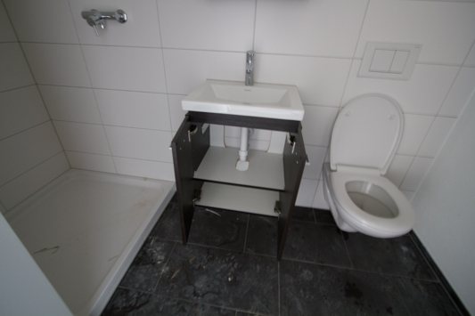
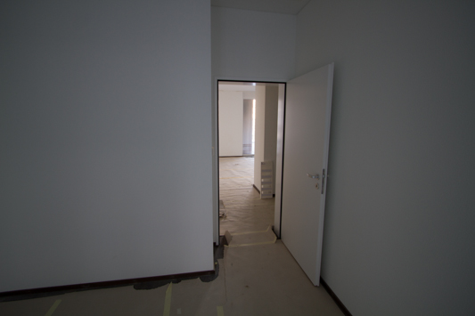
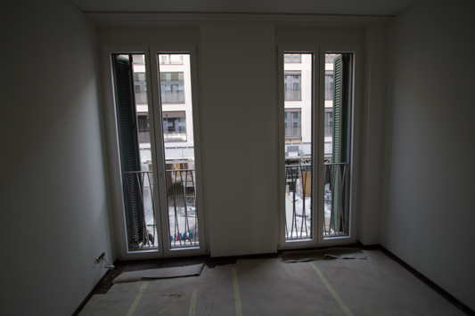
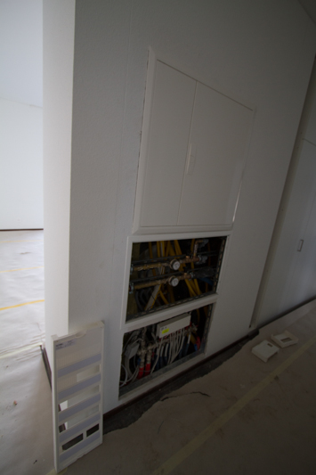
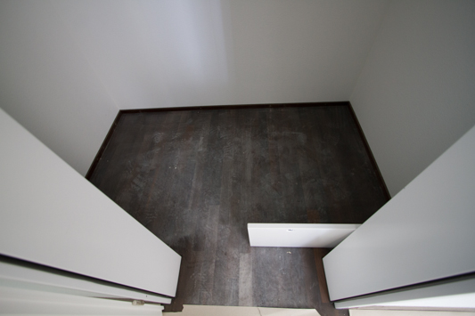
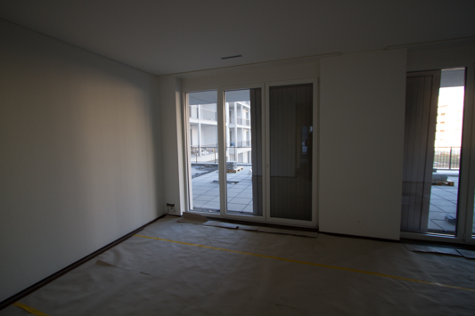
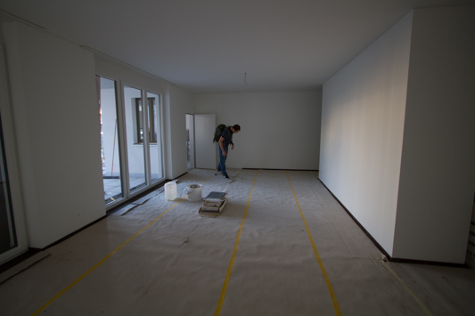
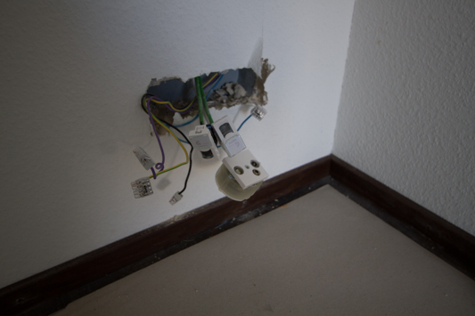
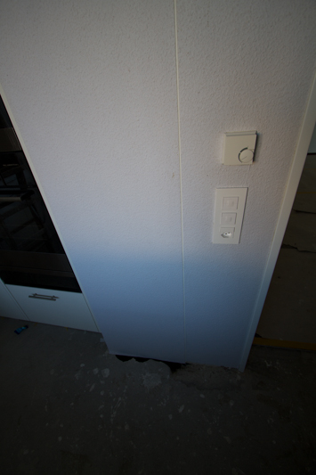
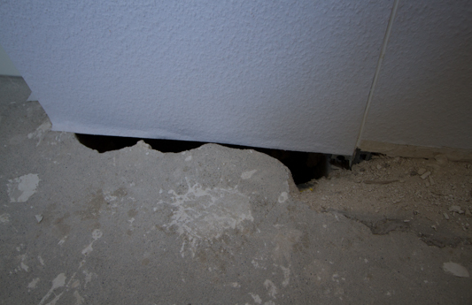
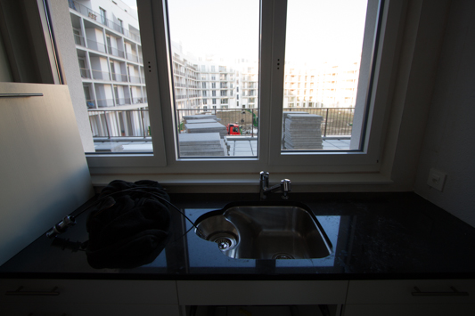
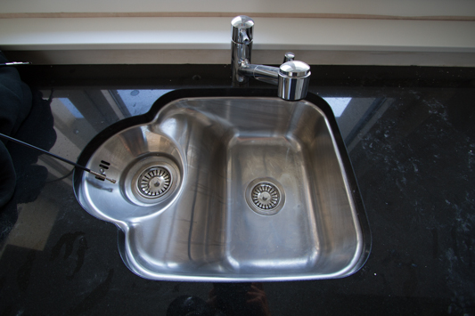
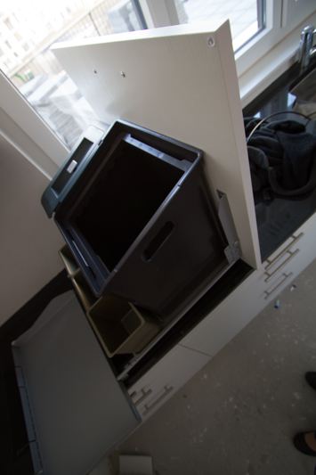
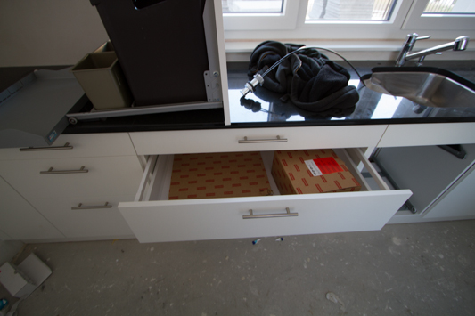
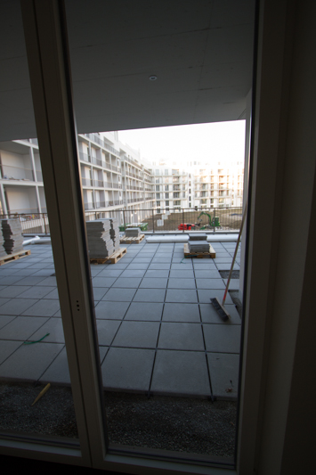
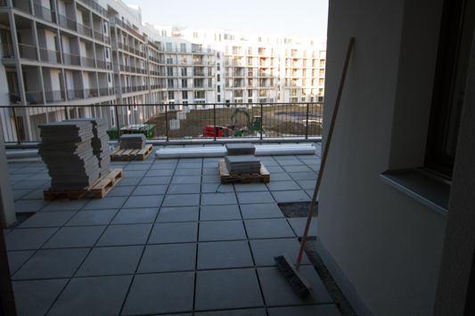
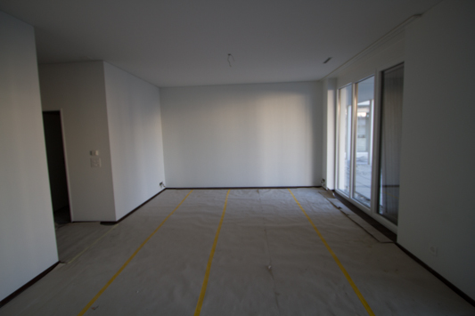
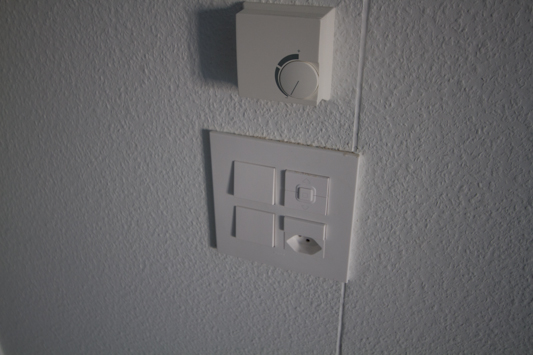
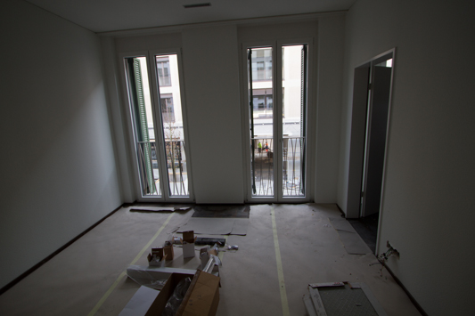
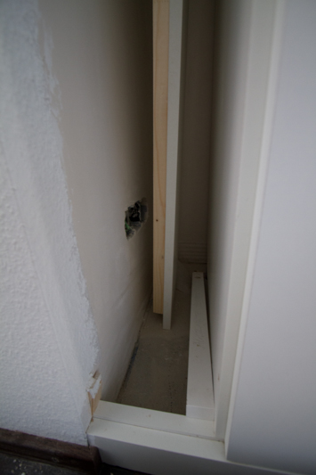
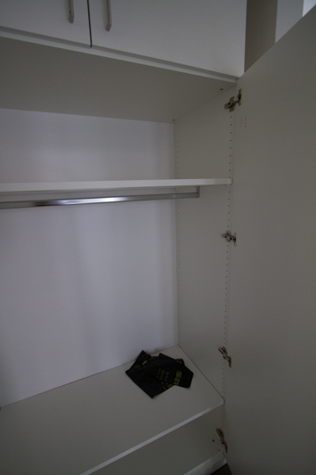
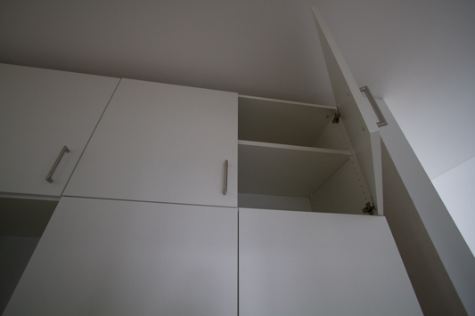
Wow, it’s really starting to look like a home now! That must be incredibly exciting. And I LOOOVE your kitchen sink, I’ve never seen anything like it!