I should have shared all these pictures a while ago, but I’ve taken my sweet time doing it. I mean, I was busy writing weddingbee recaps when I took these last March!
We cheated a little during our first inspection and just went to some other flats in the same row that already had the wooden beams taken down so that we could get an idea of the true height of the ceiling.
I was standing next to the kitchen entrance on the left, the hallway to the door was to the right and closer in the foreground to the right is the hallway to the bathroom/bedroom. If you notice, this particular flat doesn’t have the built in wardrobes behind that big concrete pillar on the right. The plan would look like this without the built in wardrobe:
Was that big block with all the wiring really necessary to put there in the middle instead of by one of the side walls or up inside the réduit? If that could be somewhere else, there would have been a lot more layout possibilities with the flat. I mean, yeah it’s sort of a handy donut hole for wiring (there are other holes in the kitchen and the bathrooms) but I feel like they could have planned it a little better. The thing about hallways here is that you really pay a premium for that extra floorspace, but you can’t utilize the space for tables or sofas. It’s more “walking area” than “living area”.
Taking away the built in wardrobes does open up the space a lot, but to store coats, shoes and other things you would have to buy or build some storage next to the door. We never had a coat closet in either of the flats we’ve lived in together and I’ve never had one in the flat I lived in alone, so we are both looking forward to having a place to store all our winter and summer coats. Between the two of us we really have a lot of ski jackets, trekking jackets, etc, and now they are all piled up on a poor coat stand by the door and half are shoved under the attic roof in the laundry area.
Second bedroom. Those floor to ceiling windows will be nice!
Looking out our bedroom windows.
Standing in the master bath where the tub will eventually be. I’m obviously really excited about showering here someday. Kay thought the master bath is small, but I think it looks huge, don’t you?
Another view from the living room into the kitchen.
When we viewed the flat without the wooden beams up, Kay still thought it looked overall small, but I was happy with the size. I seem to have better spacial skills (whereas he wins with directional skills) and I was happy with how large it is. The bedrooms are not enormous, but the living room is huge for us and the kitchen will be a big upgrade.
Theoretically we could have a baby here if forced to and it should be large enough that we can set up some kind of guest room. This makes it OK in my book!
Want to catch up?
- Nobody buys a home in Switzerland
- How to rent a flat in Switzerland
- Dreaming the impossible
- How to buy a house in Switzerland
- Shopping for houses
- The World of Neubau
- Flat A vs Flat B: Location vs. Cost
- Paying for Sunshine
- We (I) make a decision
- Our future home: Part I
- How we found our giant terrace
- No Mortgages for Americans? Signing the Contract

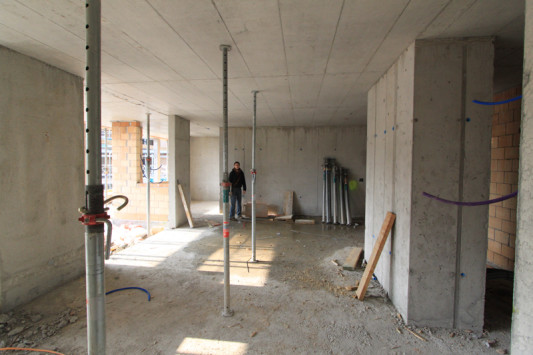
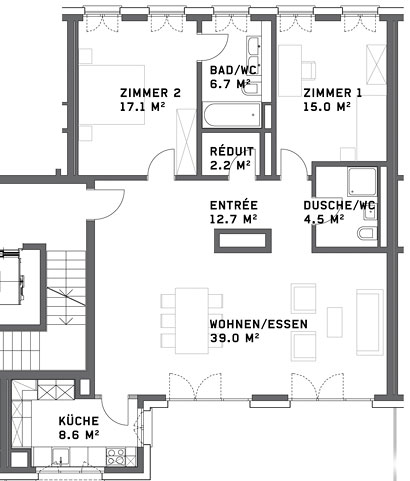
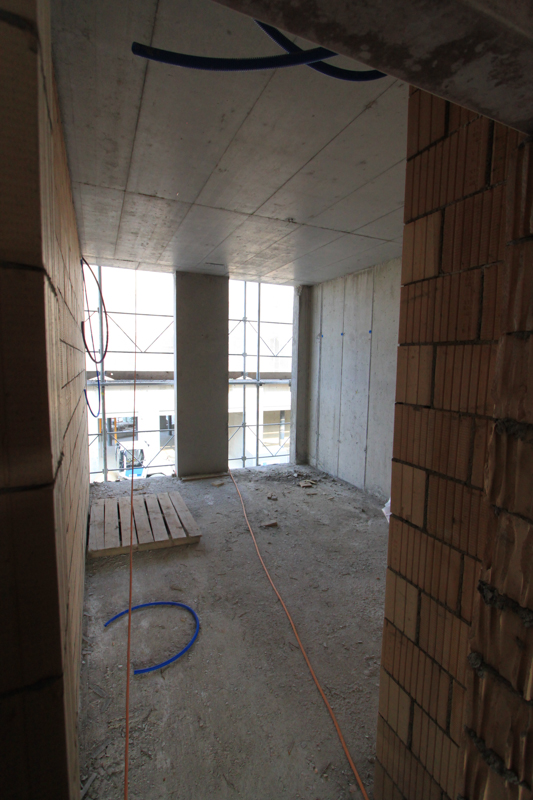
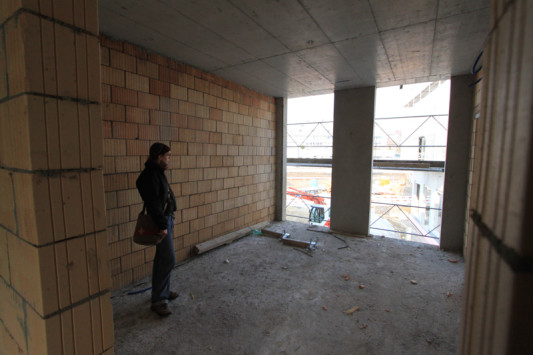
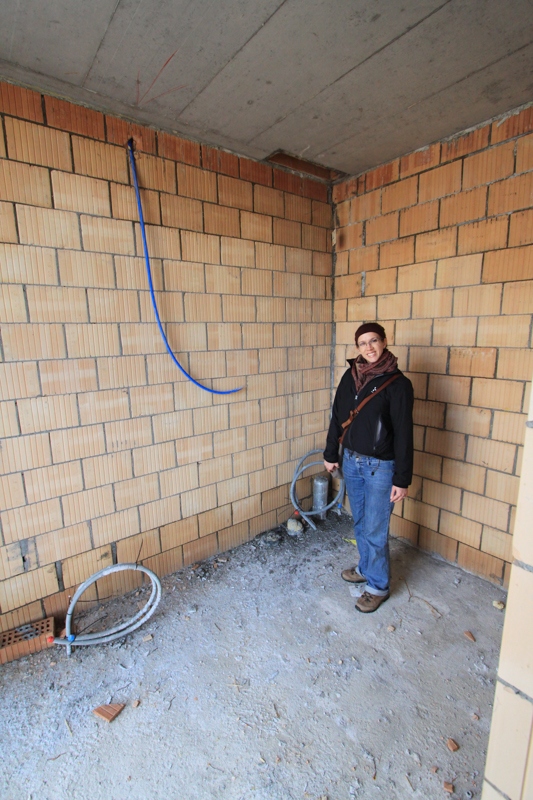
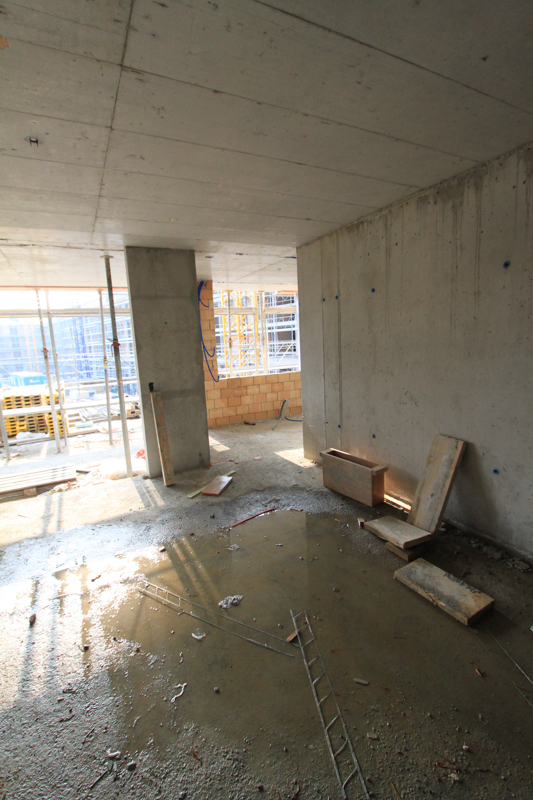
Perhaps I missed it in other posts, but what is the projected date of completion of your new flat? Am fascinated because we are in the process of buying a house in Dallas right now, and our experience is so different! Very interesting series.
Summer 2013. The whole project is taking around 2.5 years since there are so many flats in the complex (170ish) and we only found out about the project around 1.5 years before they are finished.
I’m not sure how the timing varies for individual houses around here. That probably also depends on if it is a new housing community or a one-off project.