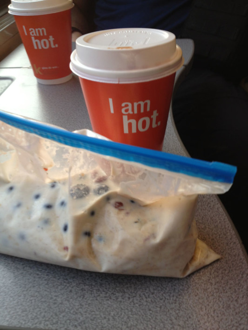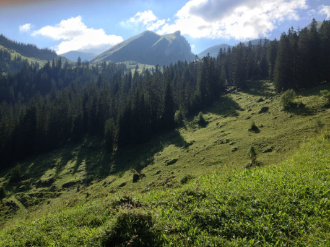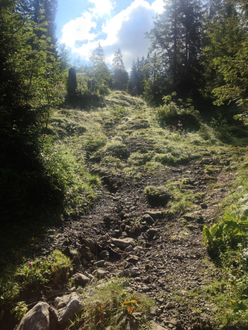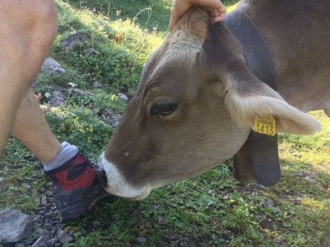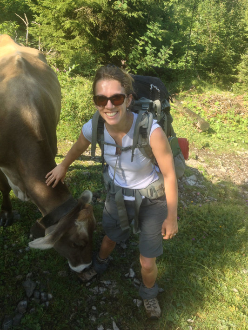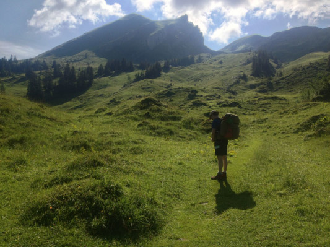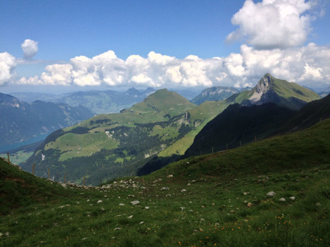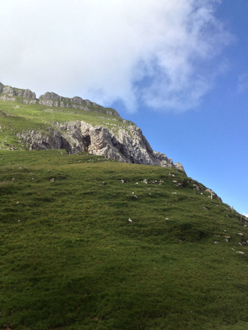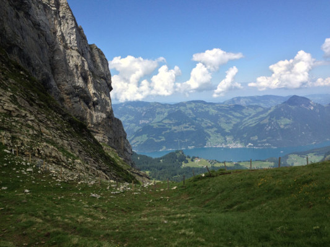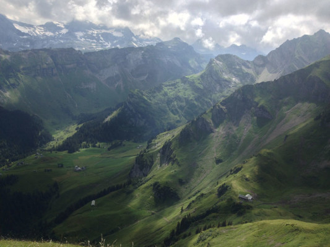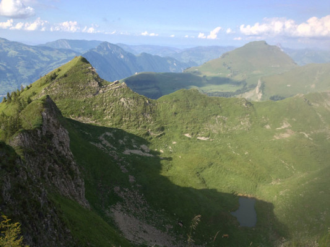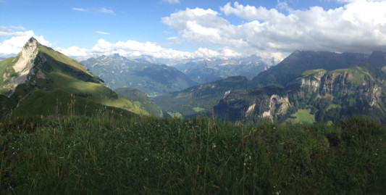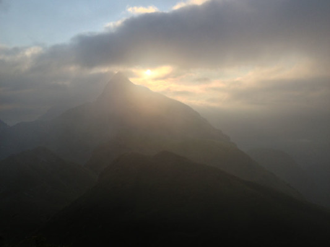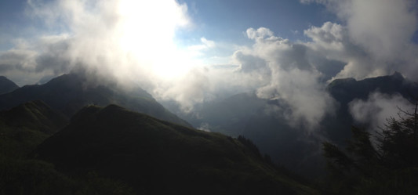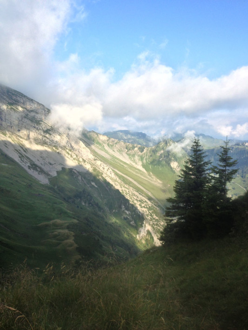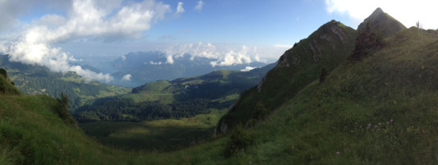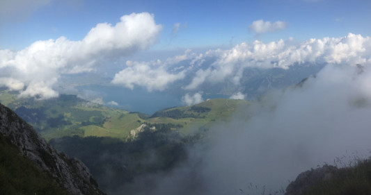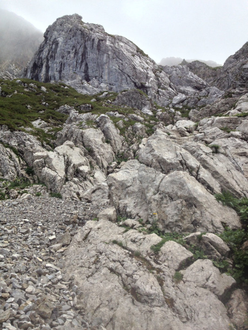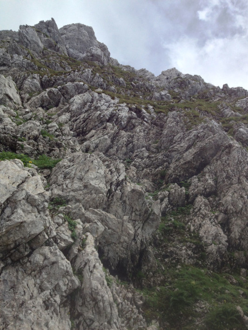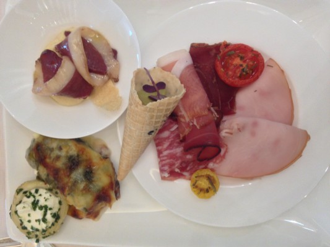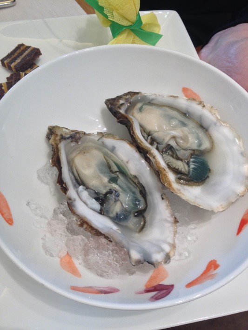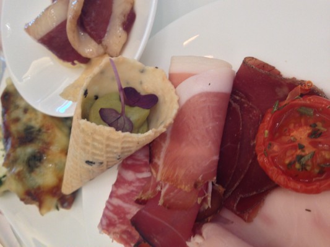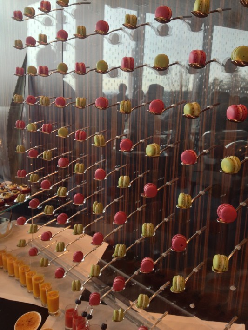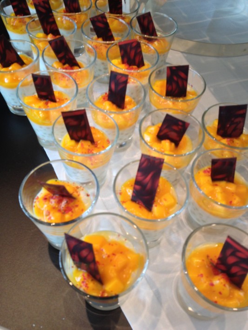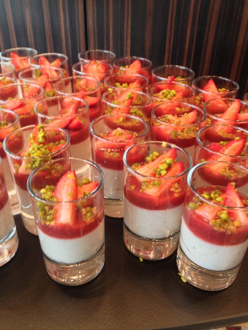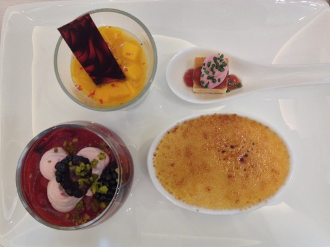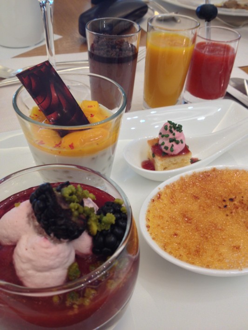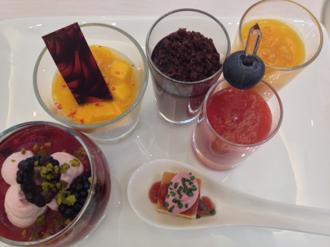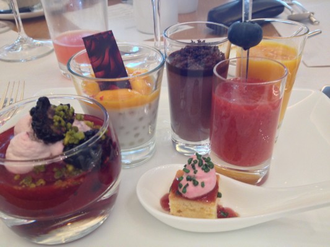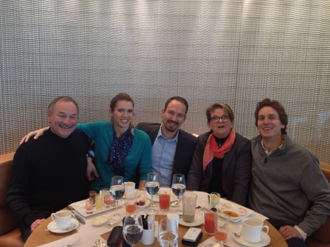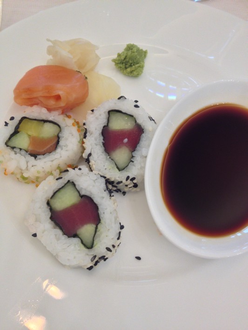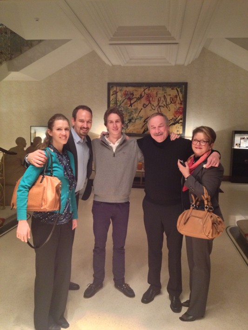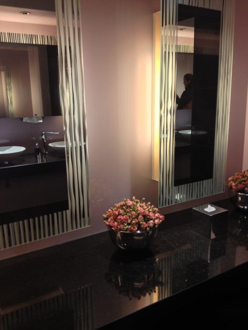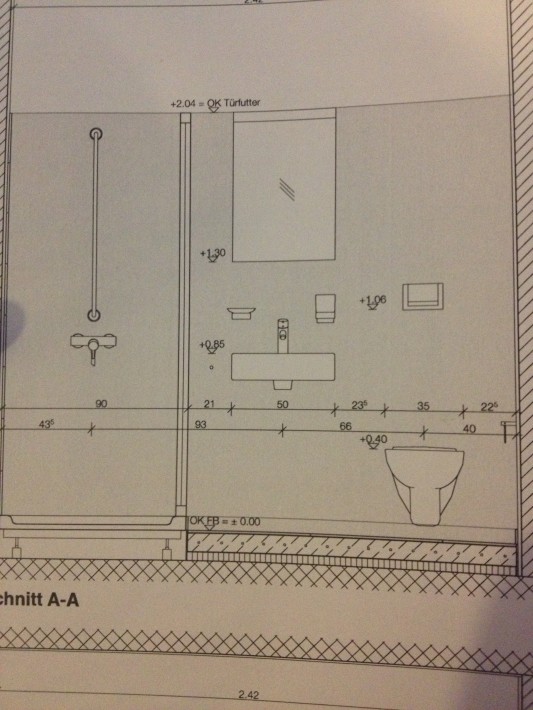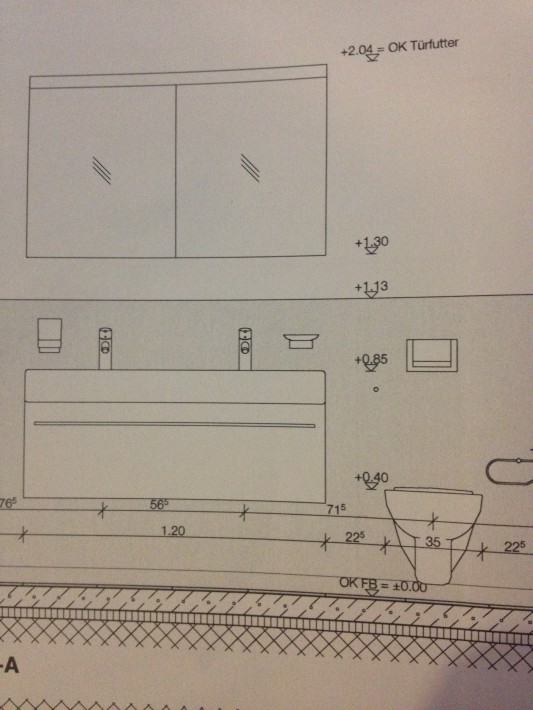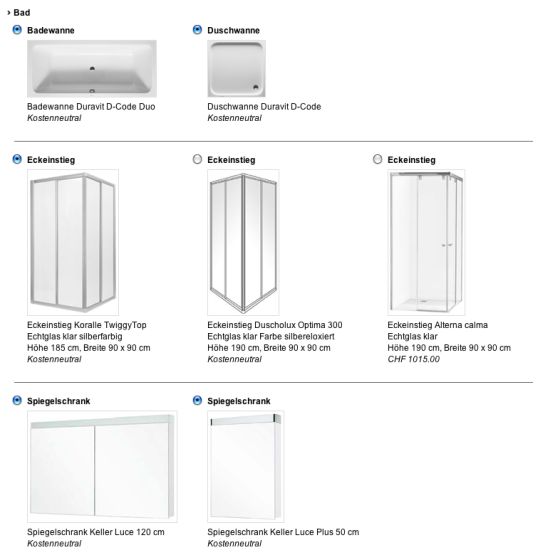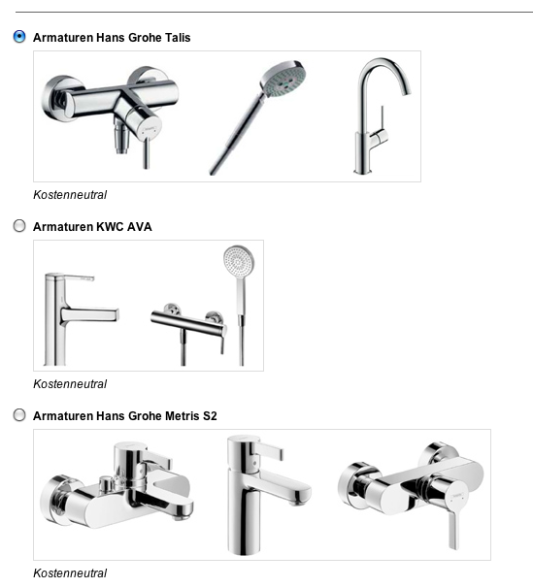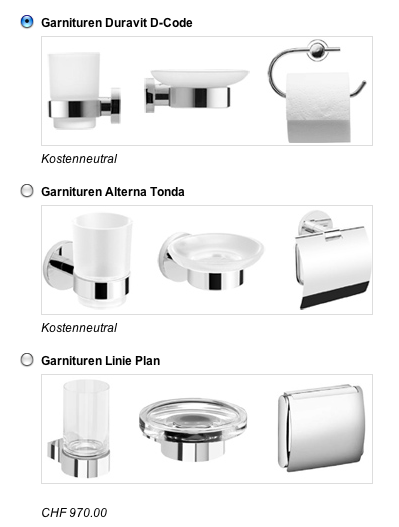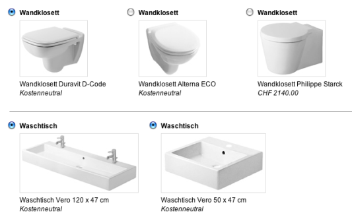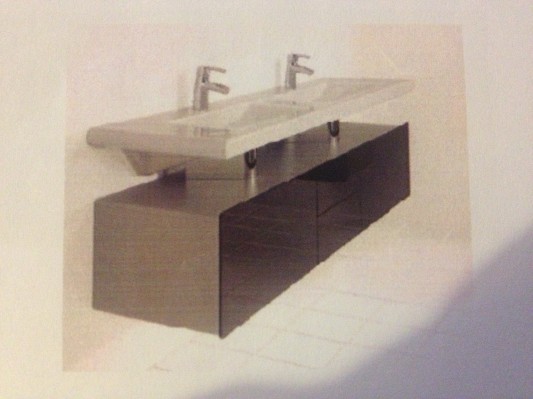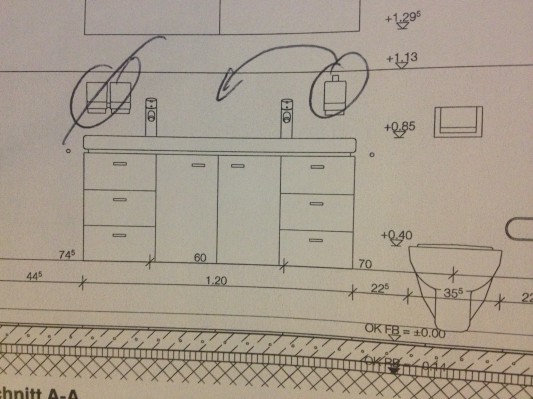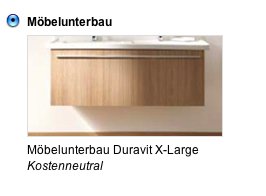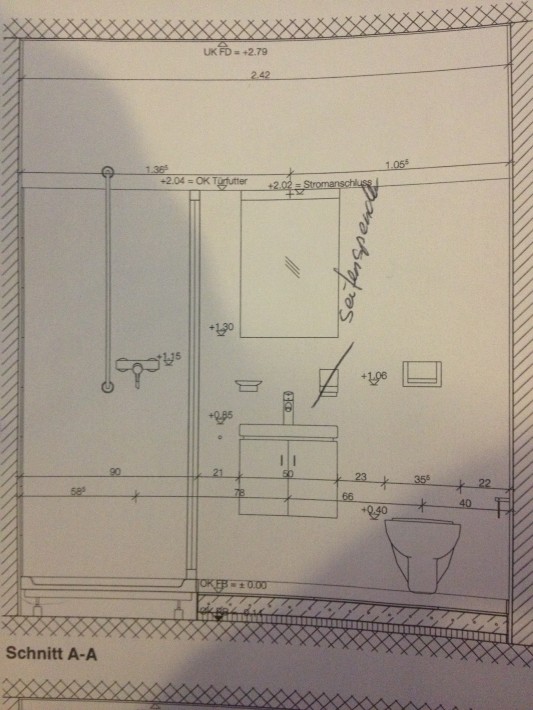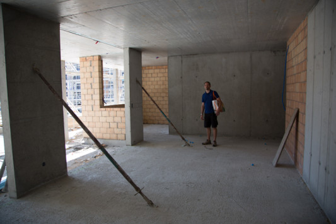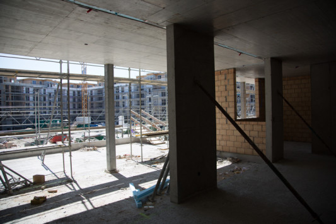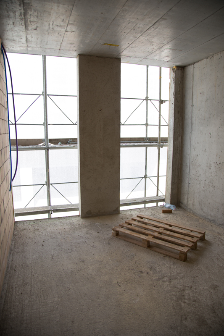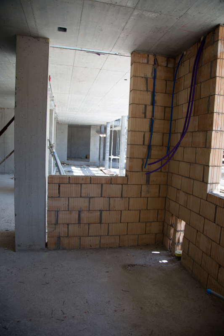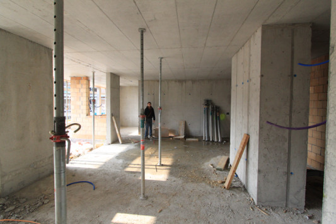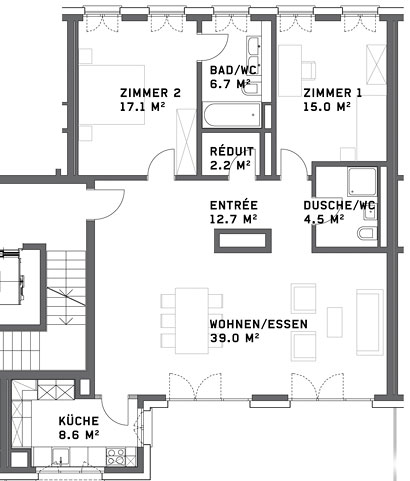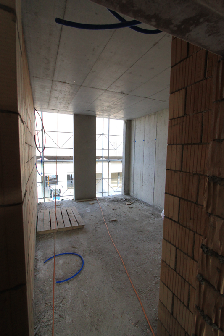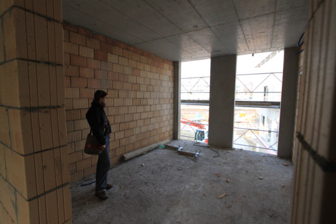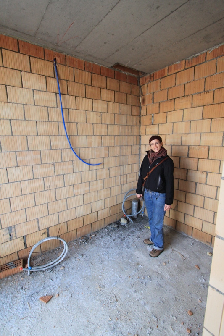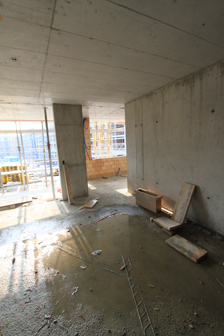With Street Parade coming up and summer coming to a close, Kay and I wanted to get out of Zürich for the weekend and spend a night in the Alps, so last Saturday morning we hopped on the train with our coffee and my bagged refrigerator oats at 6:30am and rode 2 hours towards Dallenwil to start an Alpine trail.
Mmm Mmm, baggie food. It was actually blueberry and goji berry refrigerator oats and it was tasty, despite looking like a bag of barf.
The train was also packed at 6:30am because we weren’t the only ones escaping Street Parade. Streets filled with smoke, thousands of people dancing in sweaty, embarrassing getups, trash, puke, foot and train traffic? No thanks. I’ll take the Alps over that any day.
I was gutted to find out that I forgot my walking sticks though. My magical walking sticks. It made hiking seem very, very slow… for me. Not for Kay, who was always about 500m or more ahead.
We had lots of cows on our trails, which meant watching out for fresh cow pies. But the cows were so cute and friendly!
Swiss cows are used to wanderers walking through their grounds and some of them even come over for pets. Apparently they like being scratched behind the ears… and they like licking salt off you too!
Mmmm, salty hikers!
It became a bit cloudy the more we were hiking, which is great for walking, but when we got to the top of our hills it was quite chilly after all the rain during the week.
And those blasted clouds started following us up on the hill and surrounding us in cloud every time we got to a peak damnit!
Still, it’s hard not to admire the beauty around you as you are walking.
When we got to the end of the pre-alpine trail, the alpine trail started up and it was actually fairly steep and scary. Sometimes on one side there would just be a big, rolling hill, but I kept my eyes on the path and kept going.
We also saw for the first time a sheep dog, which barked at us for 20 minutes while we took a bathroom break and tried to decide if the dog would bite us or not. We weren’t anywhere near the sheep, but we had to walk into the sheep dog’s area to pass.
Kay walked along the fence until it became too steep on the one side and the dog barked at him the whole time. I shushed the dog and told him to be quiet and then I crossed over the fence while the dog was by Kay. I was a little scared that he would come attack me since he was a very big dog, but almost as soon as I crossed the dog came halfway towards me and then lay down in the middle of the path and was quiet while I walked past him.
In order to travel light, Kay wanted me to try sleeping in a bivi bag for the first time so he could avoid carrying the tent and give us the opportunity to sleep in many places tents could not be set up. This is how we were able to settle on the location below for the night.
Bivi (or bivy) bags are basically water and windproof bags that you put your sleeping bag in for the night. It’s kind of like sleeping out in the open without a tent, except that you still have a sleeping mat and protection from the rain and wind. Sort of.
I say “sort of” because my bivi bag was cheaper material than Kay’s, so as soon as I was in it for the evening it was already forming condensation on the inside. Kay told me to sleep with the bivi bag unzipped, which helped a little… but I woke up in the middle of the night with a snail two inches from my face on the inside of my bivi bag. AHHH.
Whew. Aside from the snail and the sporadic claustrophobia feelings inside the bags, I slept OK. It was a pretty windy spot on the mountain and I got pretty cold at times at night, so at some points I did need to close the hood of my sleeping bag to cover all but my nose… and at other times I thought I would suffocate if I didn’t free my arms a little. But it was worth it to wake up in this setting:
In typical mountain settings, the ground warms up in the morning and the dew starts to evaporate into clouds that rise up and over the mountains. The only bad thing about all the condensation and dew is that all our packs had gotten fairly wet overnight. It was the biggest difference than sleeping in the tent where your pack is safely inside the tent, protected from dew.
But sometimes when I woke up at night with my face poking out of my sleeping bag, I got to see a sky full of stars that I’m not used to seeing in the city. It was magical!
We also had not found a water source before camping for the night and unfortunately, we ran out of water during breakfast the next morning. I had a mild panic attack as we started our 4 hour hike on Sunday with little to no water left in Kay’s pack.
I may have been desperate enough to be picking grass and licking the dew off of it. And leaves…. leaves that tasted strongly of chives. I was thirsty!
The hike the next day was not nearly as fun without my sticks and with such rocky, muddy paths going down the hill.
Below is basically what one of our paths looked like… and I was not impressed in my dehydration! A fellow wanderer told us this was the difference between a “walk” in the mountains and a “hike”. And he was right!
We made it to water eventually and then back home, but we didn’t get quite all the hiking done so Kay wants to head back to this region again for a day hike to get to the last peak with a lookout point over lake Luzern.
How do you feel about camping in the wilderness? Would you ever sleep in a bivi bag?

