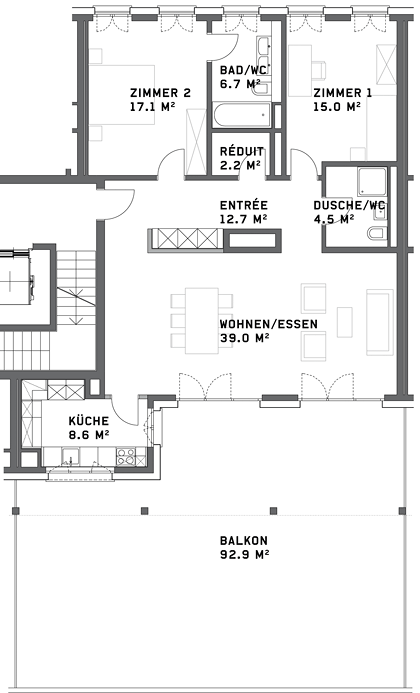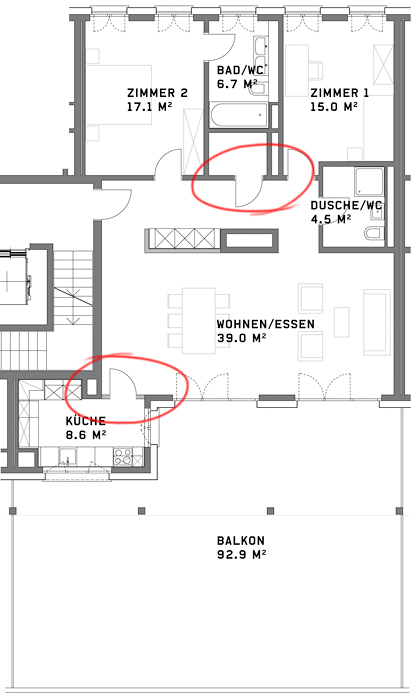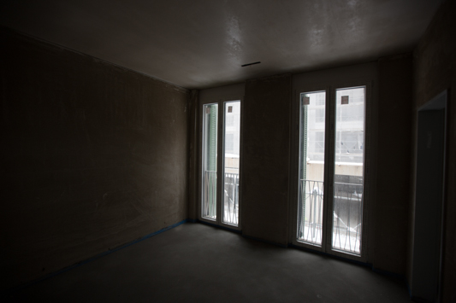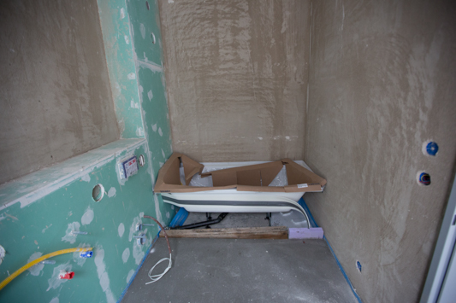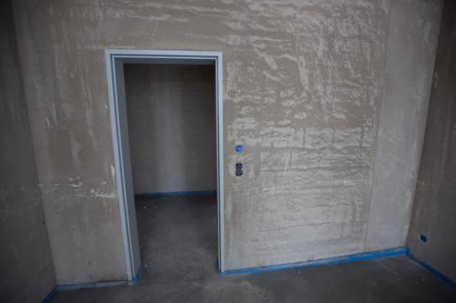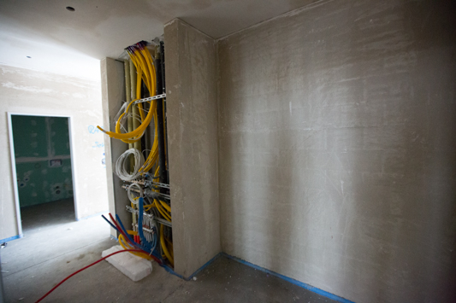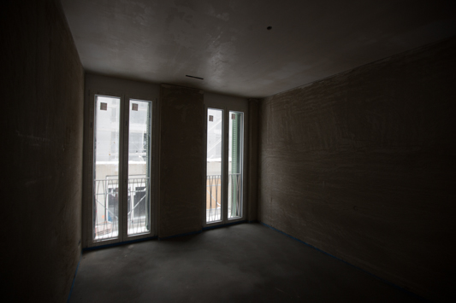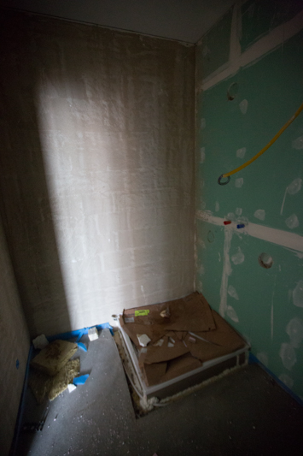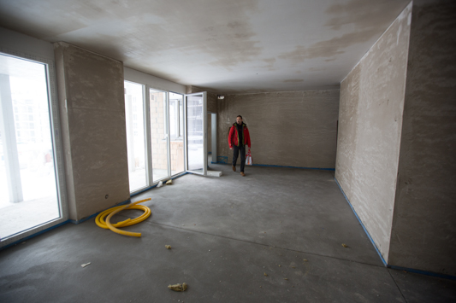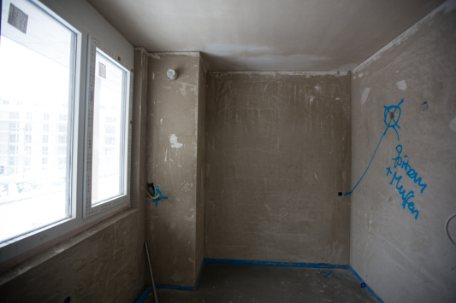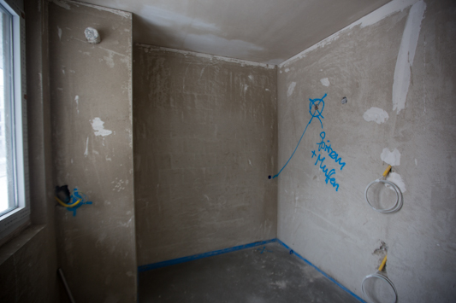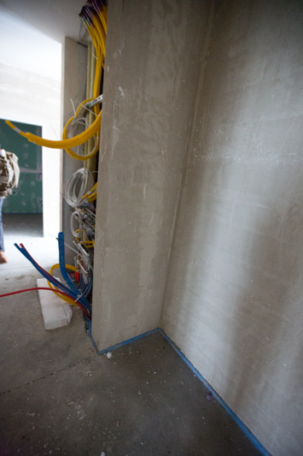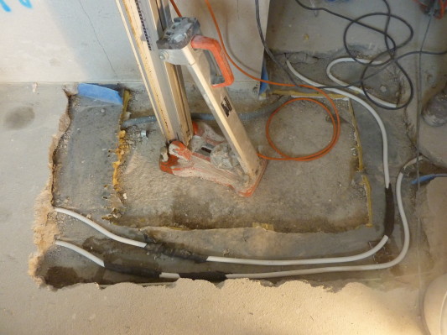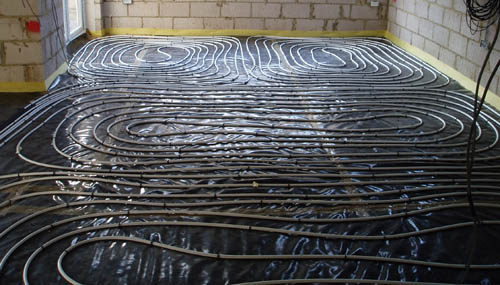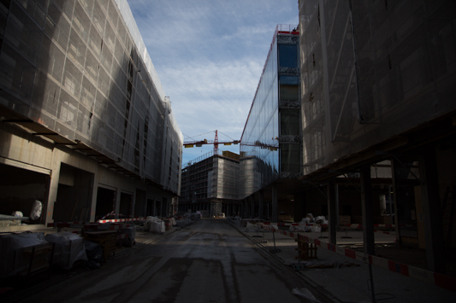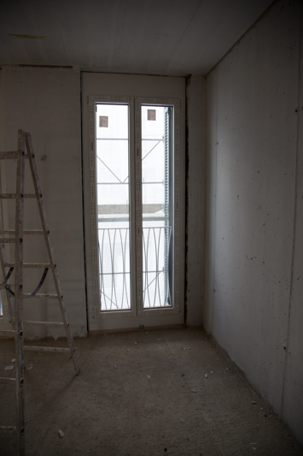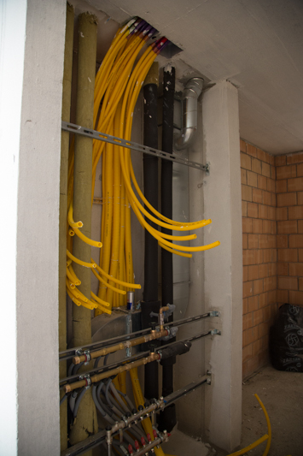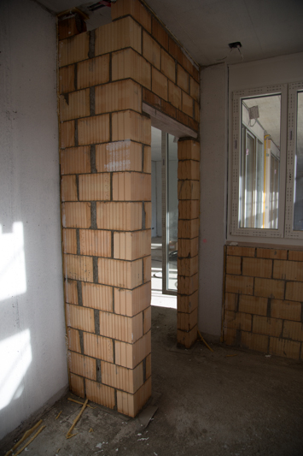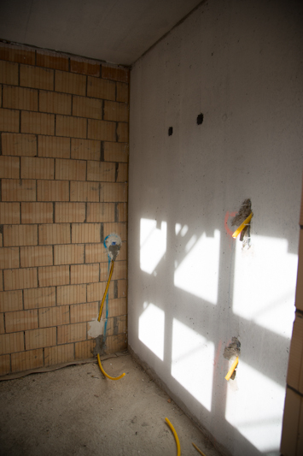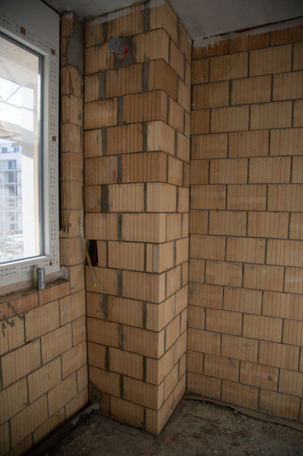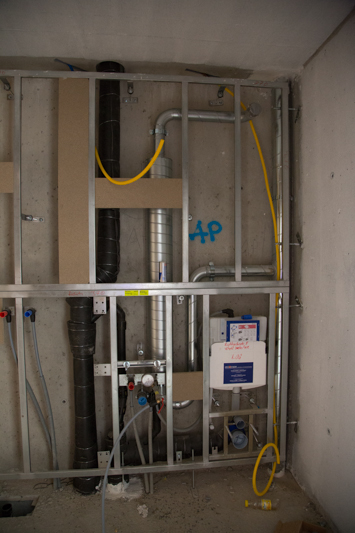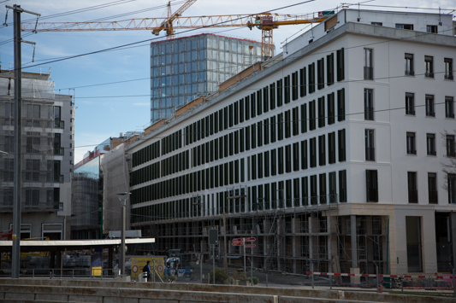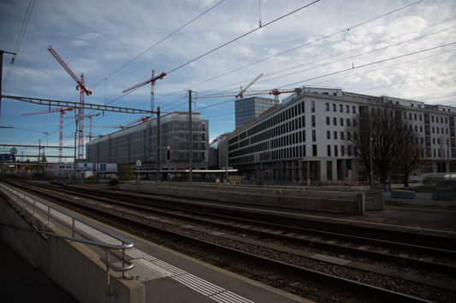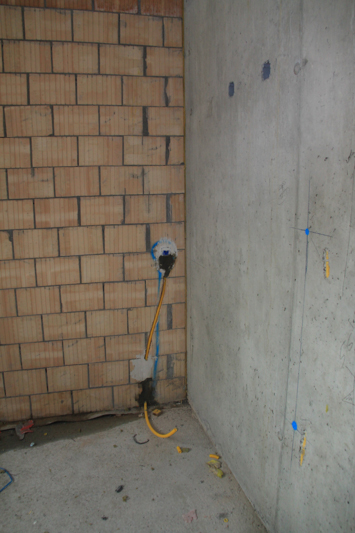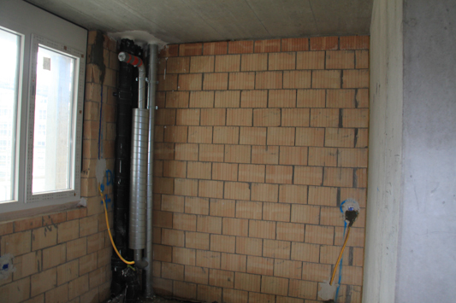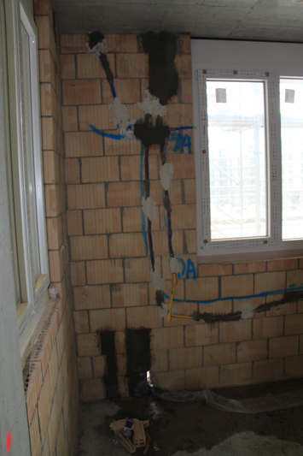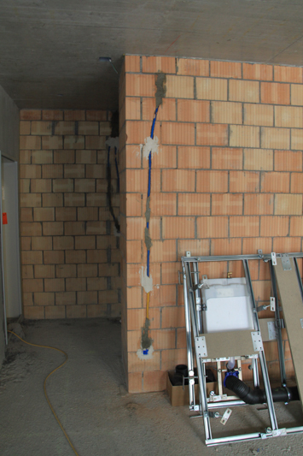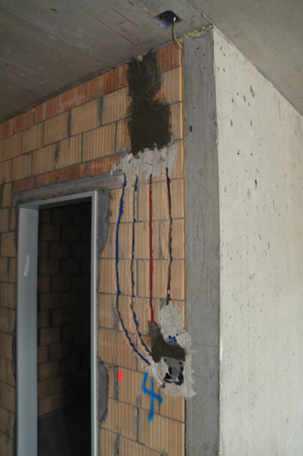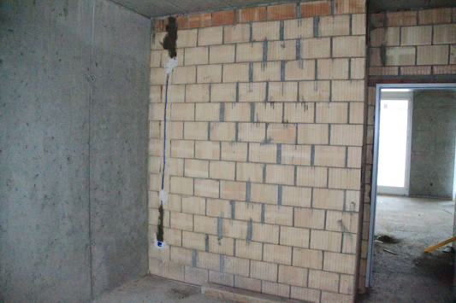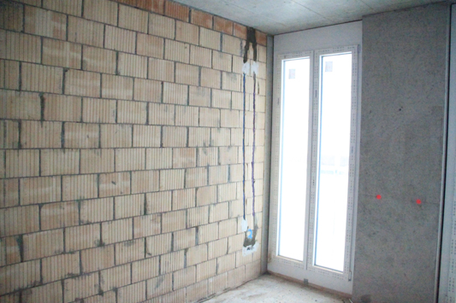While our Rohbau phase of building was done, or as our contract manager liked to think… SET IN STONE… we did want to make some intelligent tweaks regarding doors…
Remember what our floor plan looks like?
If you notice up there, in the “Reduit”, the door opens into the pantry closet. Now, I think you all agree that it doesn’t make sense to open a closet door into the closet and lose all that extremely valuable storage space. We had to change that.
But worse was in the kitchen. Because the kitchen was almost closed off without a door, we decided to keep the door option so that we would be able to totally shut off the sights and smells from dinner guests and sleeping spouses. But as the company had it planned, the kitchen door would open and partially block the windows if you left it open, which we plan to.
Well, that didn’t make any sense… so we put in our door requests and below you can see the slightly amended “new plan”.
Now we won’t have to worry about getting into the pantry and our kitchen door will spend most of its life sitting flush against the entry wall in the apartment. We just had to make sure they actually put our door frames in the correct direction!
Want to catch up?
- Nobody buys a home in Switzerland
- How to rent a flat in Switzerland
- Dreaming the impossible
- How to buy a house in Switzerland
- Shopping for houses
- The World of Neubau
- Flat A vs Flat B: Location vs. Cost
- Paying for Sunshine
- We (I) make a decision
- Our future home: Part I
- How we found our giant terrace
- No Mortgages for Americans? Signing the Contract
- Neubau Progress: I
- Neubau Progress: II
- Neubau Progress: Shower vs. Bathtub
- Neubau Progress: Changing the Electric
- Neubau Progress: Bathroom
- We have a mortgage!
- Neubau Progress: III
- Neubau Progress: IV
- Neubau Progress: V

