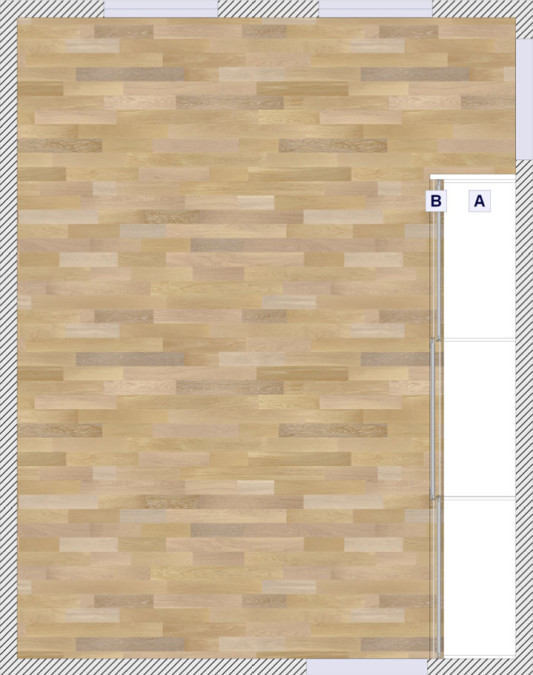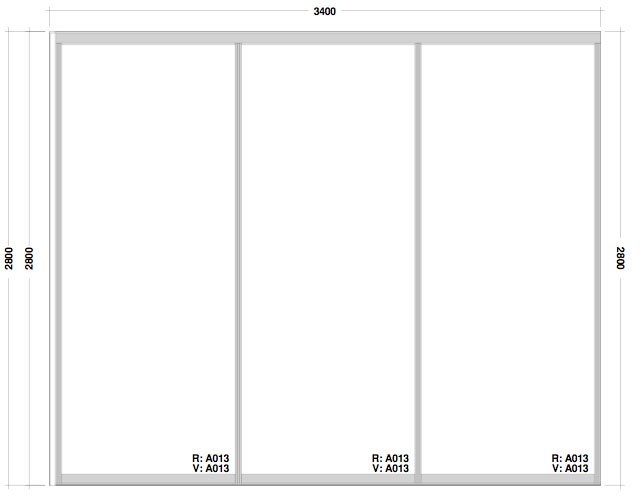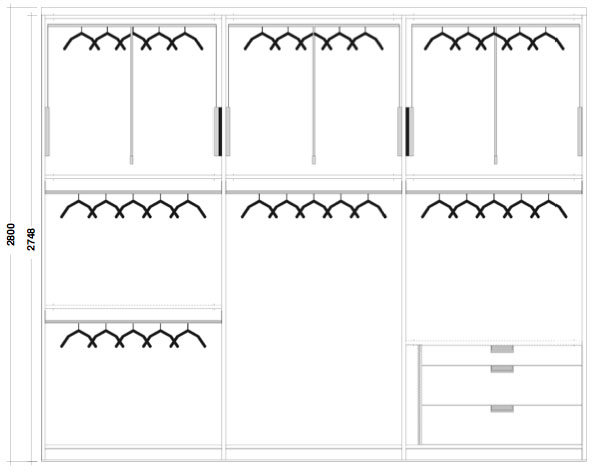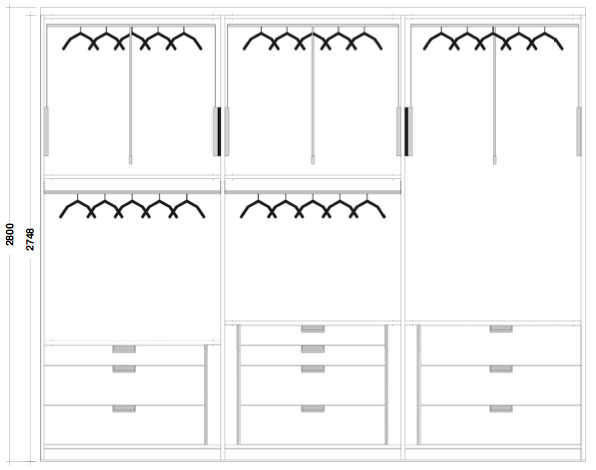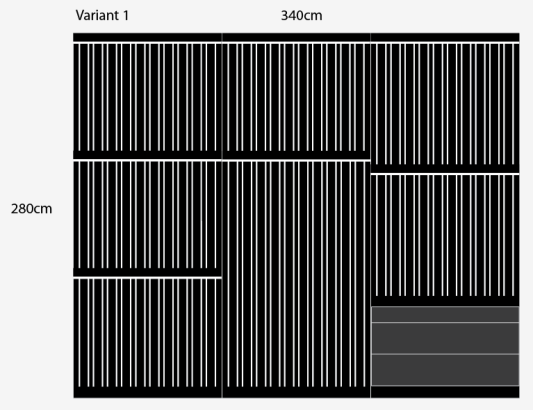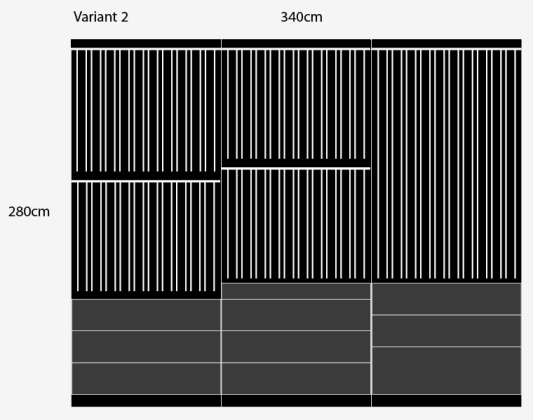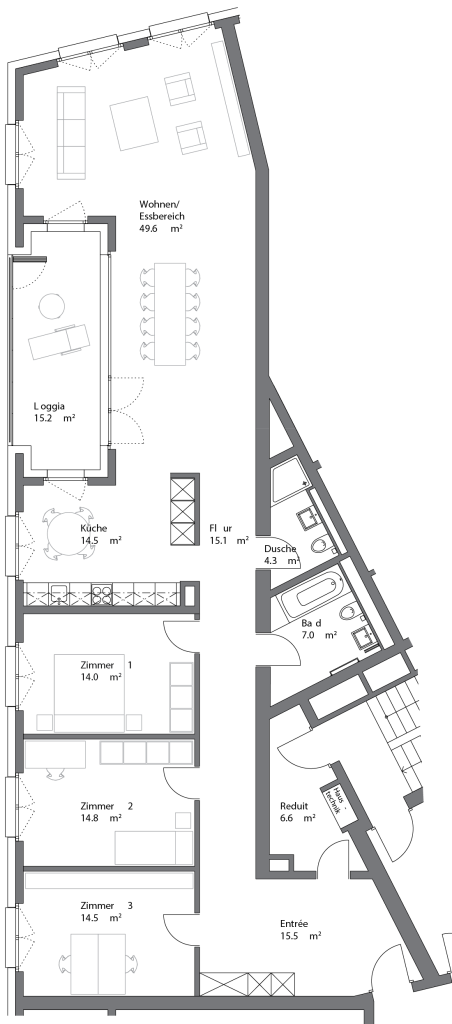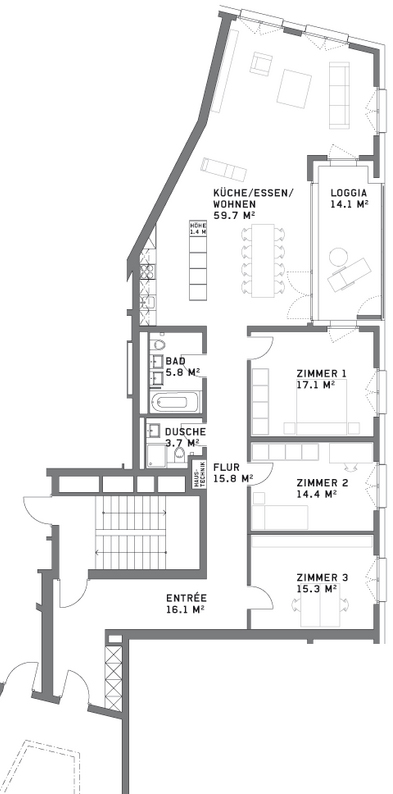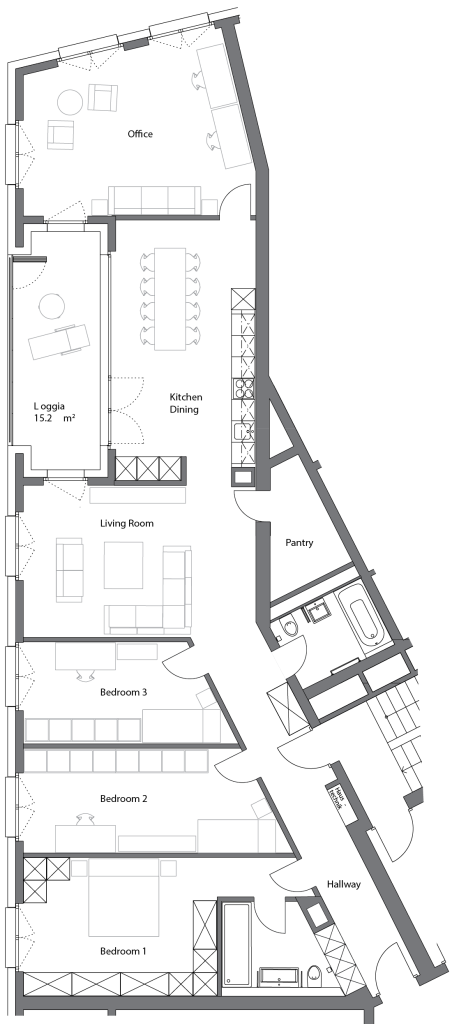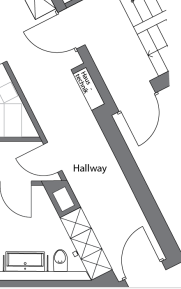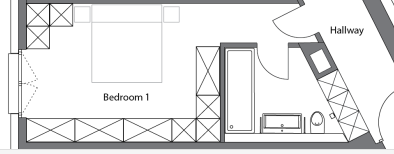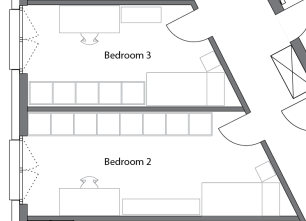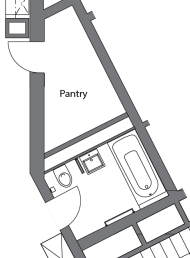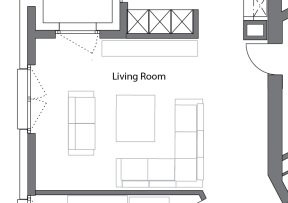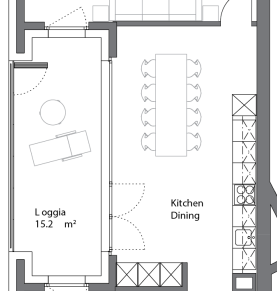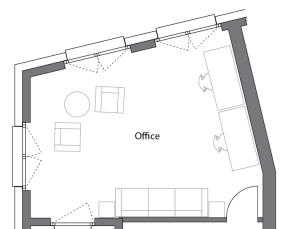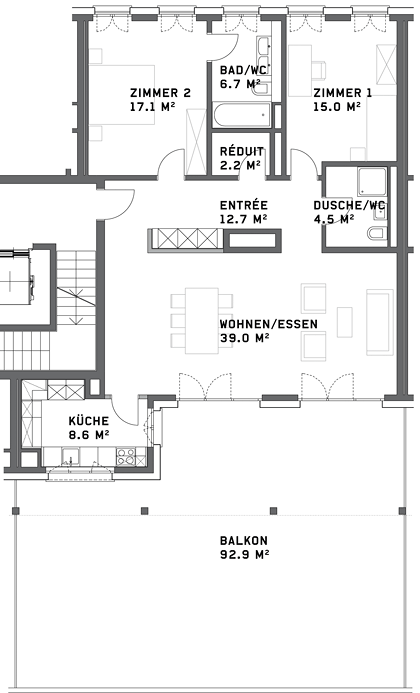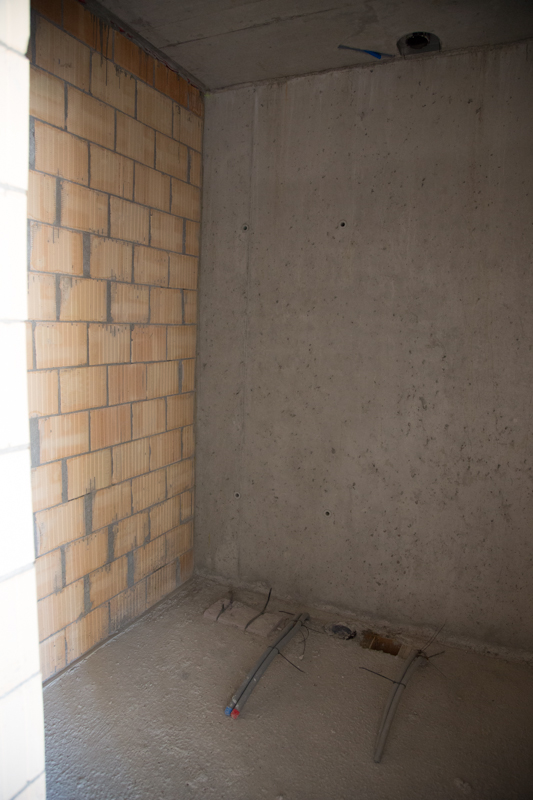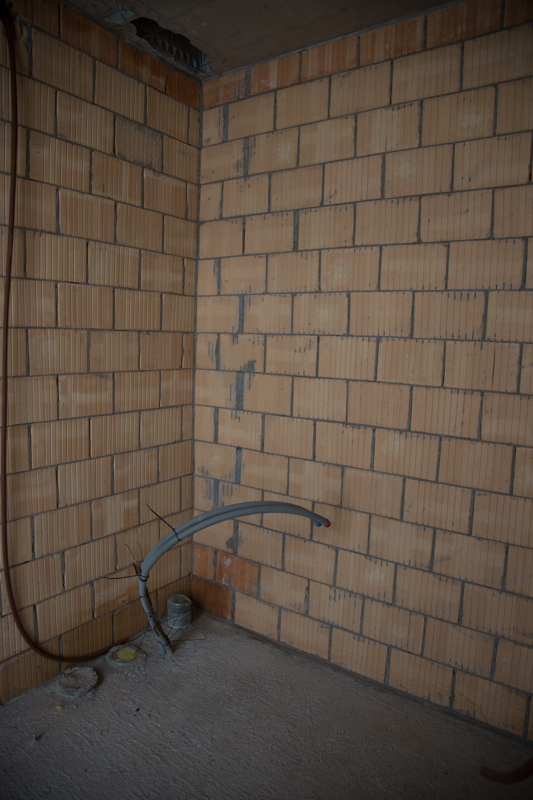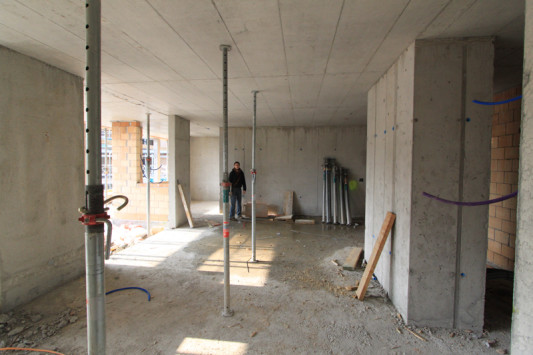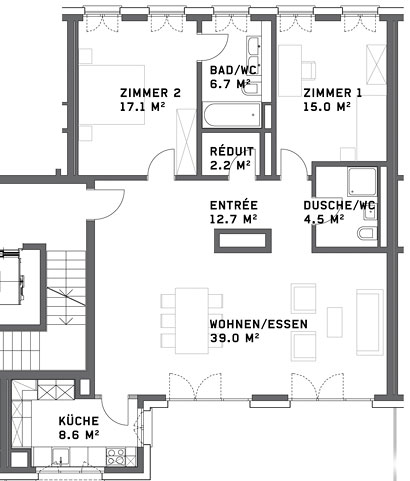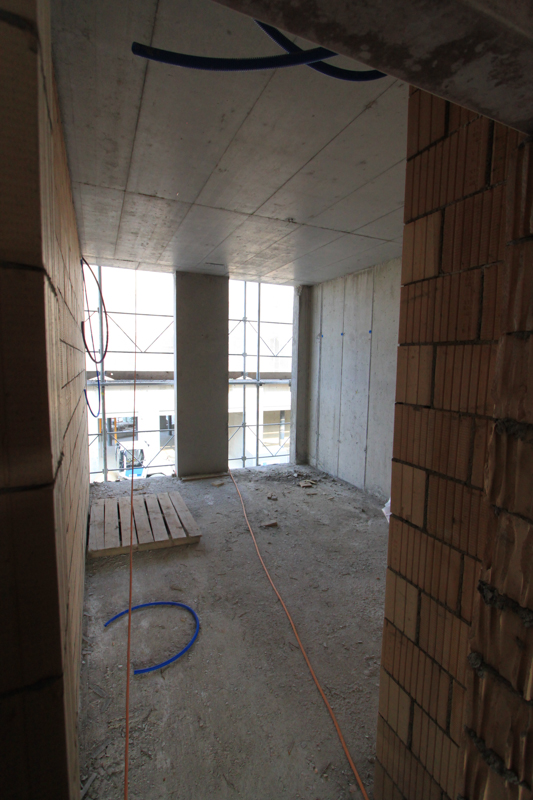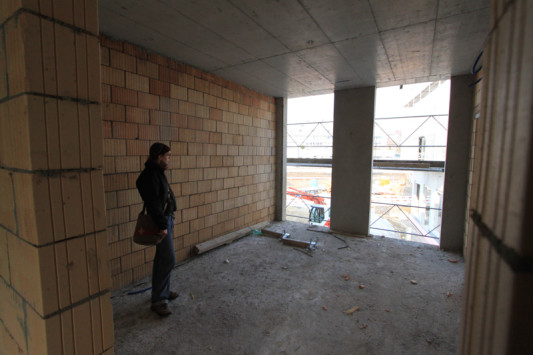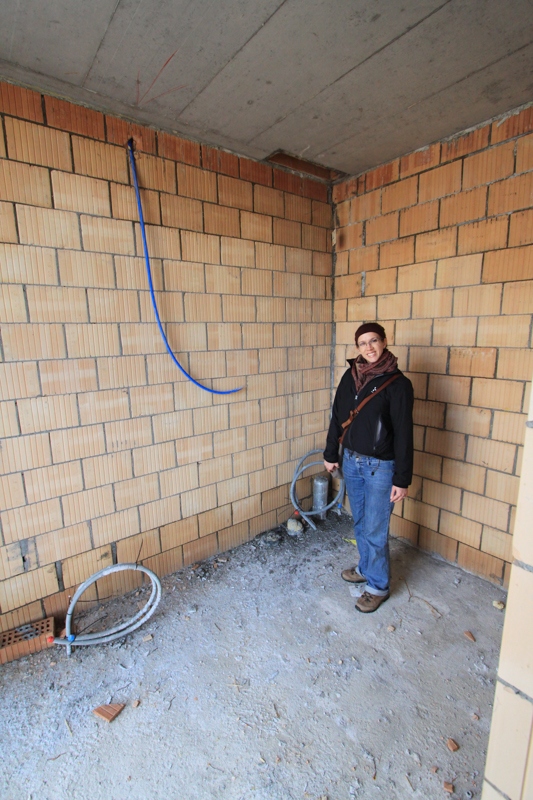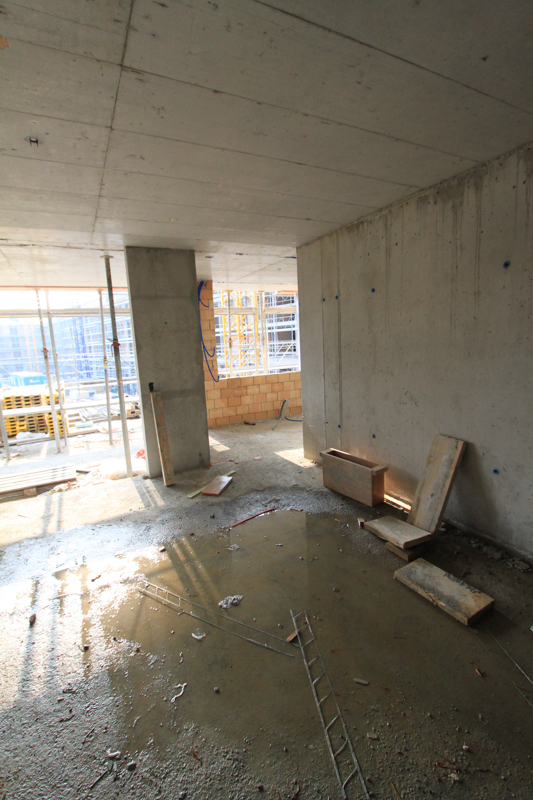Whelp, after I sketched up those wardrobe ideas, we received the offers from Dogern. They are so professional they also give you some simple renderings, which easily impresses me.
If you’ve forgotten, here is our bedroom floor plan. Our floor is darker of course. Two windows on the top wall, the bathroom door on the upper right wall and the door to the rest of the flat on the bottom wall.
We plan to make just one wardrobe now and possibly (depending on cost) supplement with a dresser or two on the other walls.
Frameless Doors:
These Noteborn doors are so nice. The frameless adds a very elegant touch and makes the whole wardrobe blend seamlessly into the wall. They are our favourites, but we weren’t looking forward to finding out the price.
Matrix Doors:
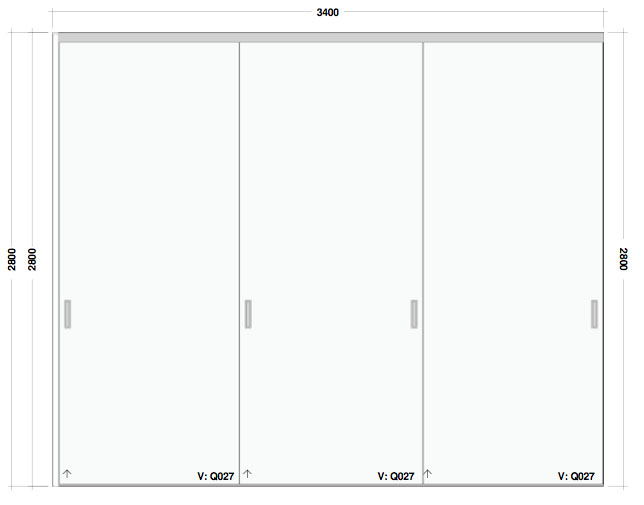 The Matrix doors are a little more clunky and have a frame running around each individual door, so if we choose white doors to match the walls, the doors will be broken up by the lines of the frames in each section.
The Matrix doors are a little more clunky and have a frame running around each individual door, so if we choose white doors to match the walls, the doors will be broken up by the lines of the frames in each section.
Option 1:
The idea of option one is to save money on those expensive, expensive drawers and just go for hanging space and using drawers where we can’t fit any more space. The reason why I haven’t made it completely hanging space is that Kay’s clothes (shirts and pants) are all fairly longer than mine, so on his side (on the right) it’s not quite long enough for three rows of shirts and pants to fit. On my side (the left) I think I can squeeze one more row in for maximum capacity!
Option 2:
On this version we stick drawers in each section. It cuts down on the hanging space but in general should be as much or more space than we had with our old wardrobes in Zürich. And we have lots of drawer space for pullovers and pants and things.
Again I made Kay’s section (this time on the left) have more space for larger/longer clothes and on my side (this time in the middle) I put extra drawers in.
Prices:
- Option 1 with Matrix doors: 7225CHF ($7871)
- Option 1 with Frameless doors: 9458CHF ($10,304)
- Option 2 with Matrix doors: 10049CHF ($10,948)
- Option 2 with Frameless doors: 12420 ($13,523)
Yes, yes those are some crazy prices. But I’m afraid we’ve looked at almost every custom wardrobe place along the border in Germany and in Switzerland and this is way cheaper than a lot of other offers out there. It would have cost 20,000 or so to do two wardrobes, which is why we are either doing one or supplementing with dressers.
It costs an extra 2300CHF ($2500) or so to get the frameless doors, so as much as we love them… no. I just can’t. Not for a non-forever home at this point in our lives. It would add to the value of the house, but we really don’t have the money right now and I don’t want to live most of the time here with nothing just so we can get something nice for a year or two before we leave. That’s not smart!
As for the price difference between having tons of drawers or going for the supplemental dresser route, we are debating whether it’s worth it to save 2824CHF ($3076) and use some of that money to buy a dresser or two and have more storage. We would just need to find some dressers we like, which isn’t so easy in Switzerland!
Were you ever surprised how expensive it is to do something custom in your house?

