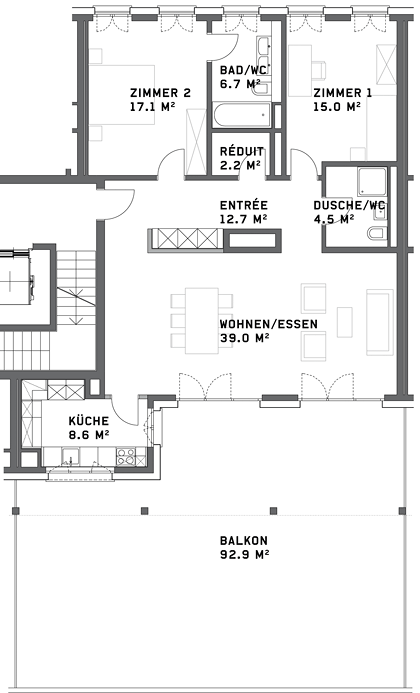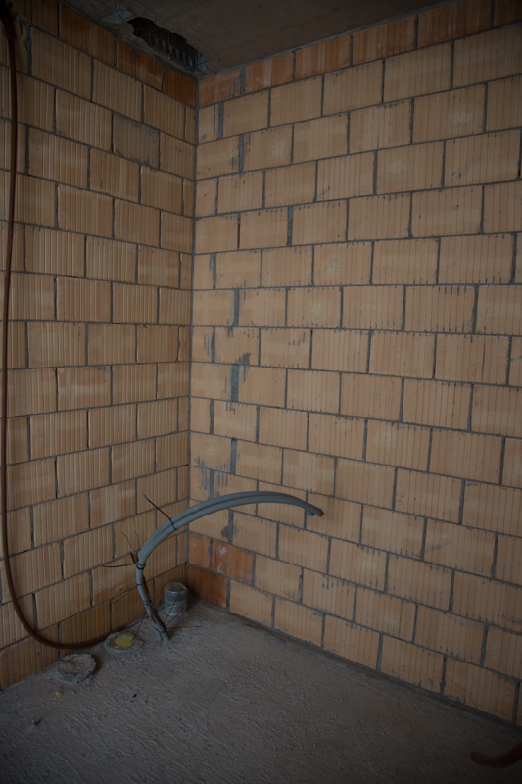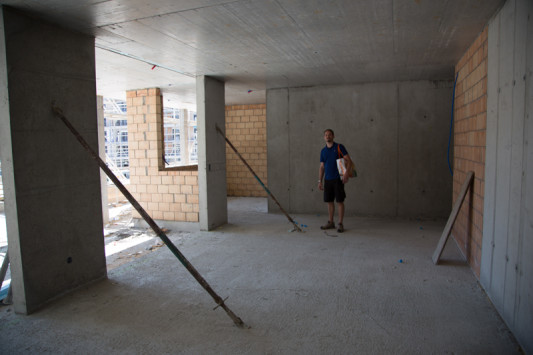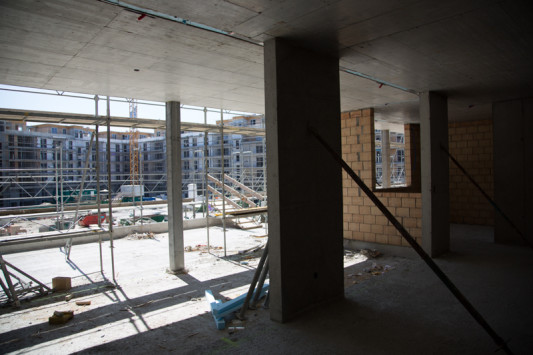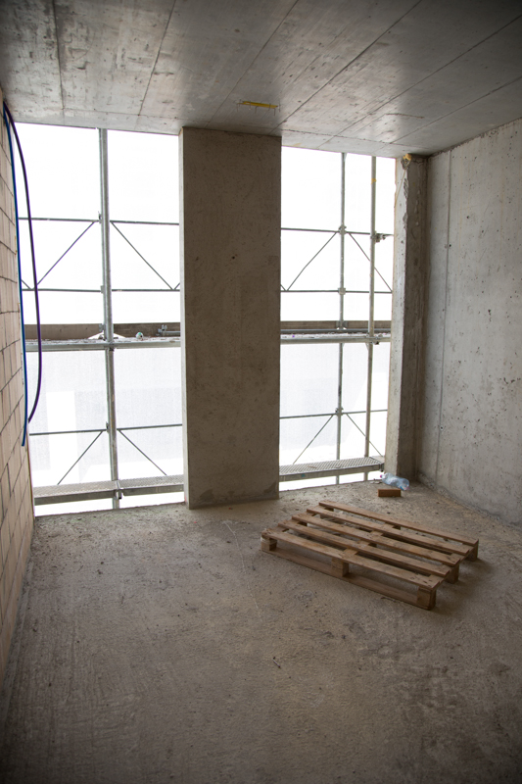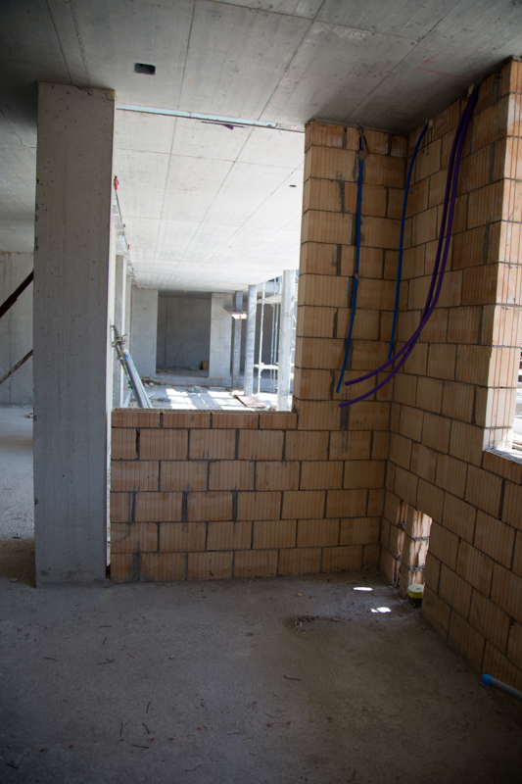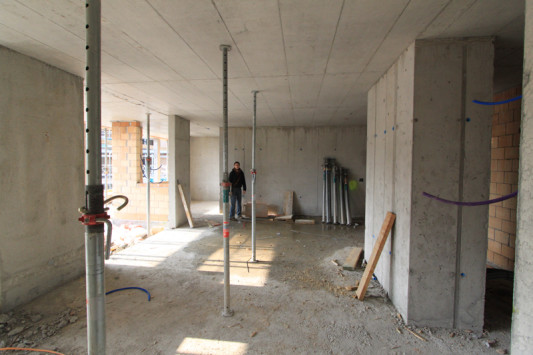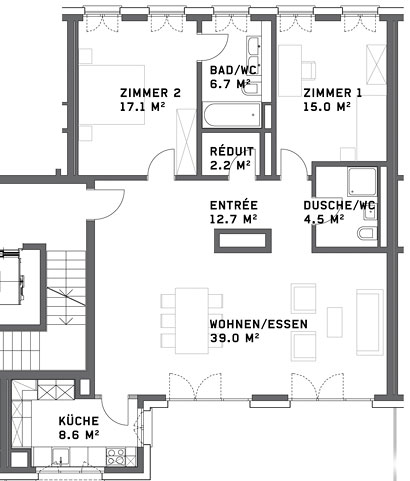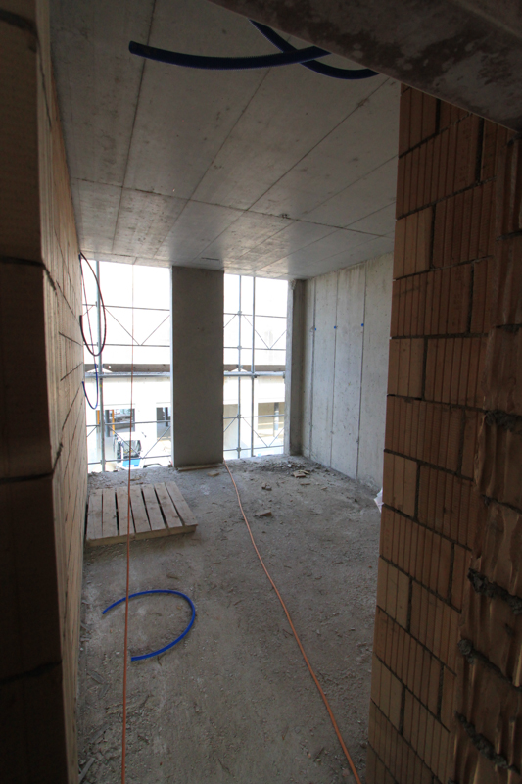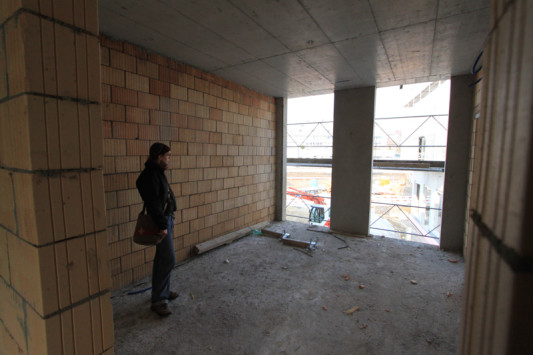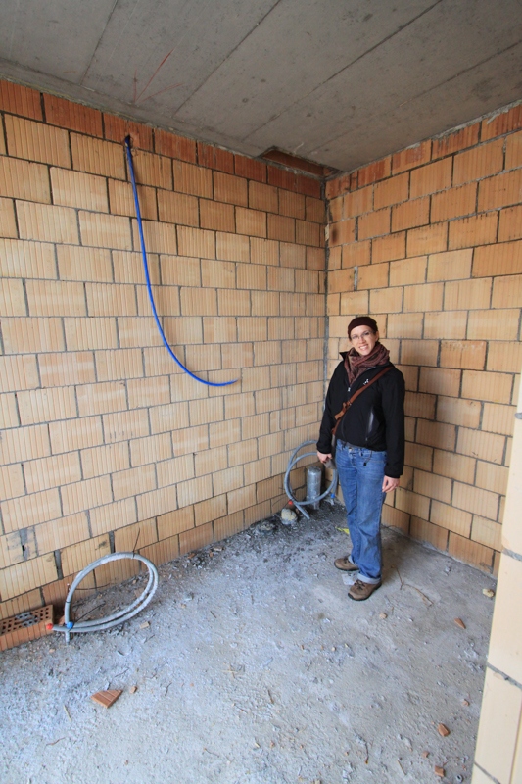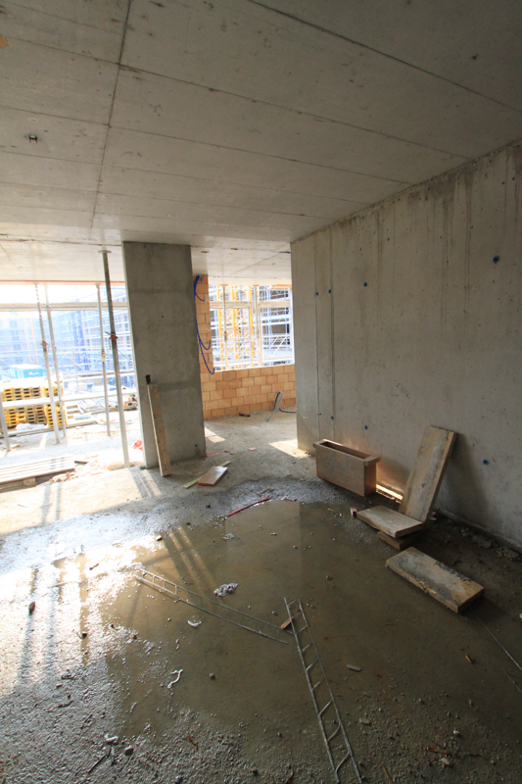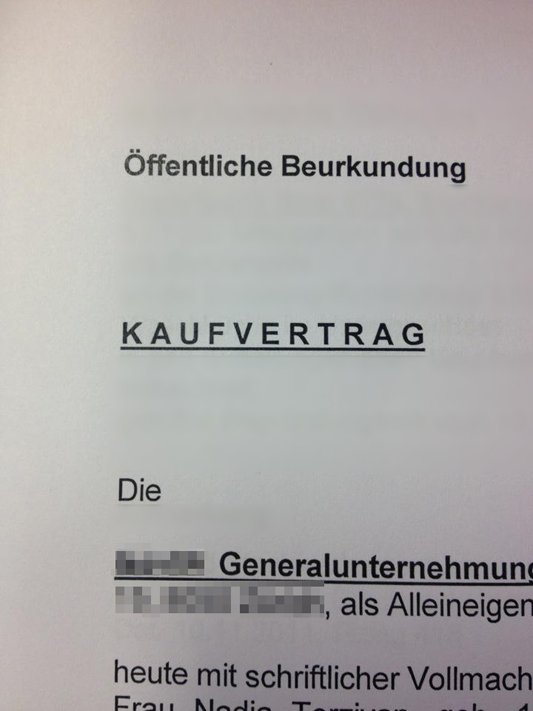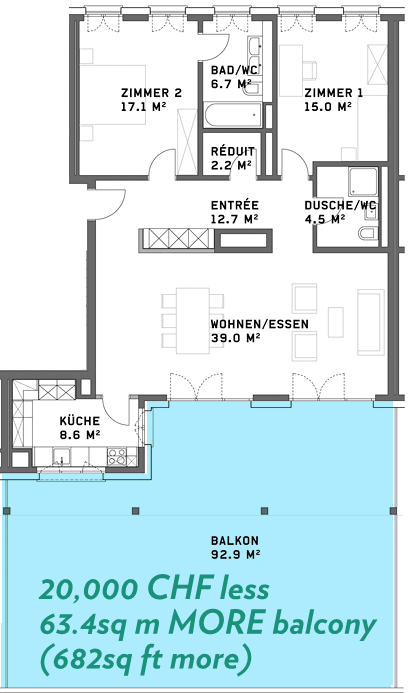Although our “rohbau” phase was completed, there was something small that I wanted to change. (I thought it wouldn’t be a big deal.)
Do you recall our floor plan? Check out the master bath. See how it has a bathtub? And the guest bath… it has a shower.
I’ve found this is something very common in Switzerland. Put the bathtub in the “Elternzimmer” aka parent’s bedroom and put the stall shower in the second and third bathrooms. But to me it doesn’t make any sense. If you have babies or little kids in the house, chances are you will probably want to give them a bath… in your master bathroom? Weird.
If you’re anything like Kay or me, chances are that you shower more often than you bathe, so why we would want to have a bathtub in our bathroom over a shower is beyond me. And yes, I know we can shower in a bathtub. I’m getting to the next point.
The reason why we were debating about bathtubs and showers was because there was an option for a “geflieste Dusche” or a flush tiled shower that Kay thought would be so much nicer than the standard shower basin. But it was very expensive at 6000+ CHF and I thought it was wasteful (and stupid) to spend almost half of our renovation budget on the guest bath that we will seldom use. If I was going to have a 6k shower, one that could even be longer than the standard 1m x 1m shower, then I wanted that shower to be in our master bathroom.
Double shower with no sliding door? Hell yeah, that sounds like a great idea. I wouldn’t even have to worry about mold growing as much with just a stationary glass wall to clean. We were both on board with that idea.
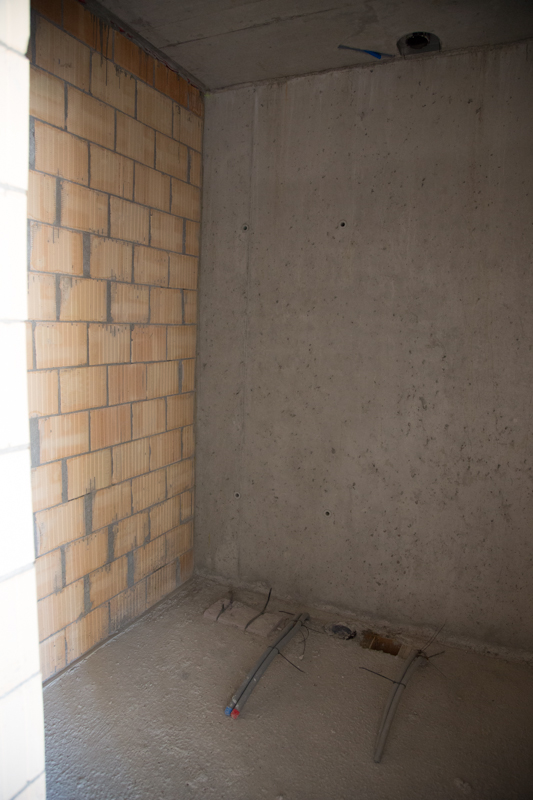
Above was what our guest bath looked like and below was what our master bath looked like. Practically the same and we assumed since everything was so far from being done that we could make a little change like this.
“Nope.”
That’s what our general contract manager (I don’t even know how to translate his title…) told us. The floors were already made, so we couldn’t swap the shower and the bathtub.
What?? It didn’t make any sense. Look above! Totally unfinished. Ok, almost totally unfinished. What’s the deal??
We were upset. We wrote registered letters telling our contract that we wanted to switch them and we wanted to know how much it cost. He refused. He told us that the floor was already made and there was a special box deeper cut for the shower installation. In order to have a tiled shower in the master bath we would have to have the floor redone and because the “rohbau” phase was done we were too late. Missed the boat. They were not going to drill up the floor for us. (They only do that themselves when they make big mistakes as we’ve seen…)
We were kind of pissed. I mean, it’s pretty handy that they were finished the rohbau phase as we signed for the apartment because we had a chance to step inside the real flat and see the layout, but switching the bathtub and the shower seemed like it should be so easy at this point and to be told they wouldn’t make this change was pretty frustrating.
In fact, it was around this time that we realized our GM is both stubborn and lazy. When he wasn’t on holiday, he wouldn’t read our emails until we’d call him after a week or two of waiting and all we ever heard from him was, “No.” Not, “Maybe we can work something else out…” Just “No“.
I also was insulted that the GM would ignore my emails and if Kay cc-ed me, the GM would only respond to Kay because “he’s the man” and obviously they are the only ones in a partnership making decisions… Even if Kay was on holiday in Cambodia and I was in Switzerland asking the guy to call me, he would still only direct his responses to Kay. Infuriating!
The GM seemed annoyed that we were taking time out of his coffee break to even address the shower issue and he refused to ever inquire about the cost of redoing a portion of the floor in the master bath, so ultimately after a couple months of fighting we had to give it up. In a complex with 170 flats, there’s no way to “have your way” in situations like this.
Neubau: 1, Katie and Kay: 0.
So when it came down to it, we took the bloody bathtub in the master bath and Kay agreed that we wouldn’t spend the money on a tiled shower, but that we would invest in some non-sliding doors for the shower stall.
Want to catch up?
- Nobody buys a home in Switzerland
- How to rent a flat in Switzerland
- Dreaming the impossible
- How to buy a house in Switzerland
- Shopping for houses
- The World of Neubau
- Flat A vs Flat B: Location vs. Cost
- Paying for Sunshine
- We (I) make a decision
- Our future home: Part I
- How we found our giant terrace
- No Mortgages for Americans? Signing the Contract
- Neubau Progress: I
- Neubau Progress: II

