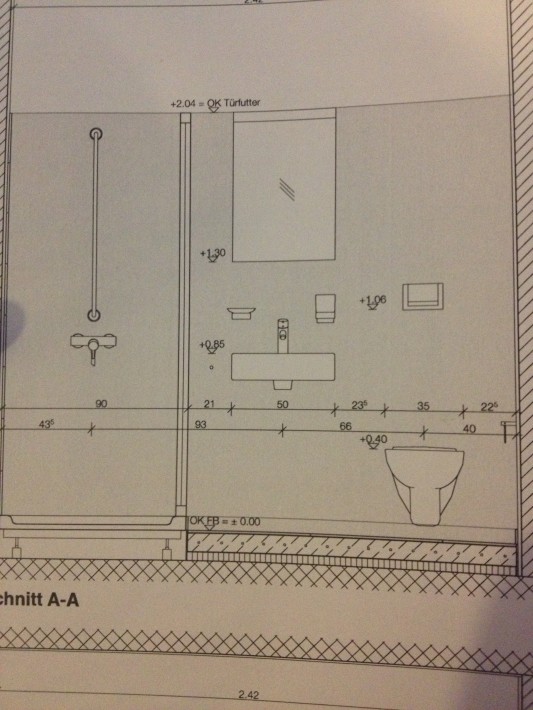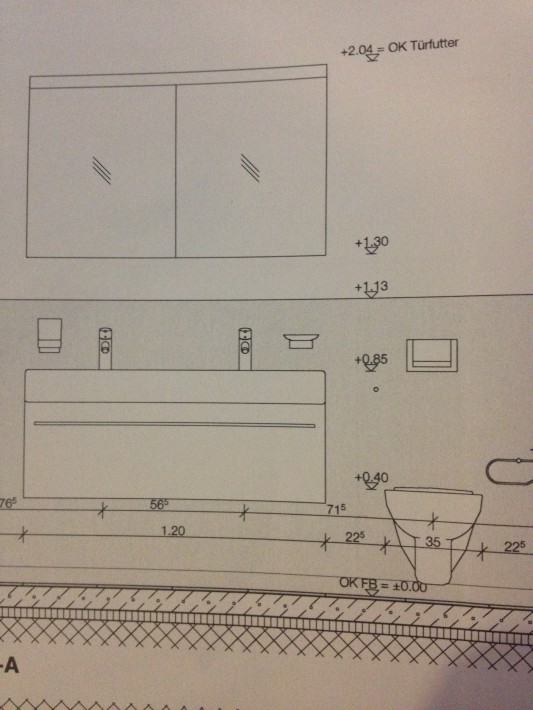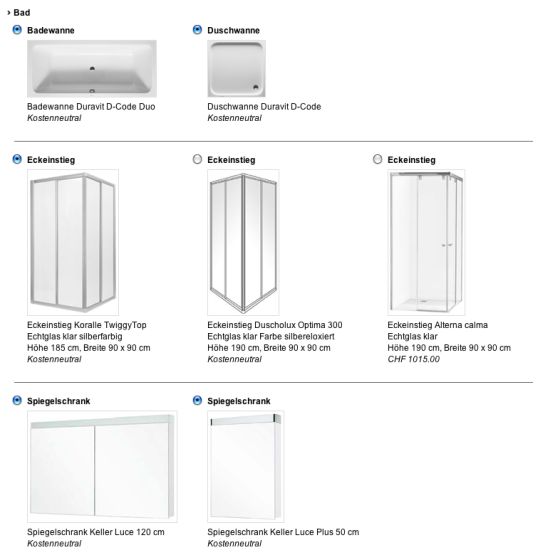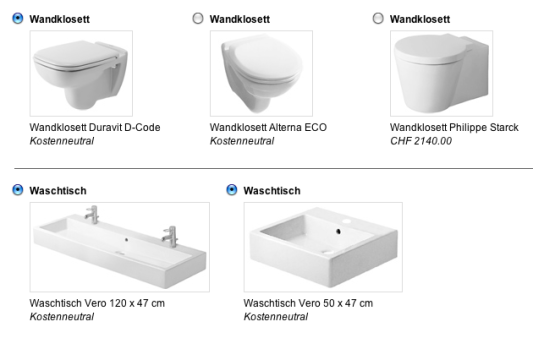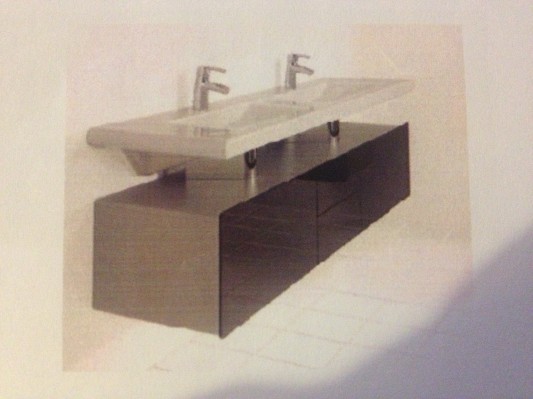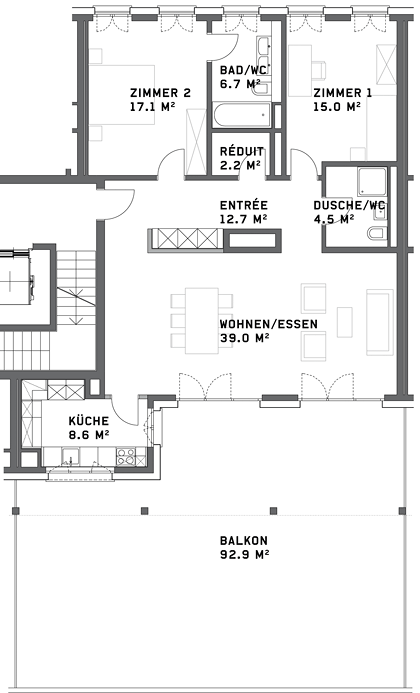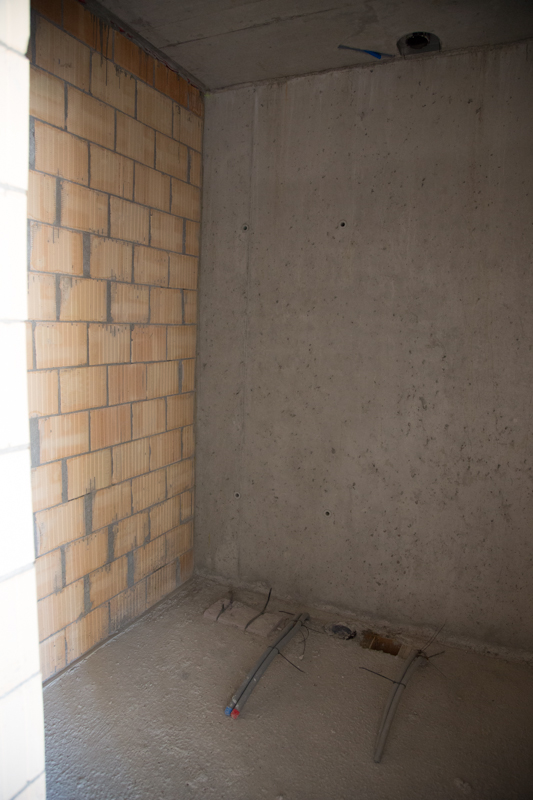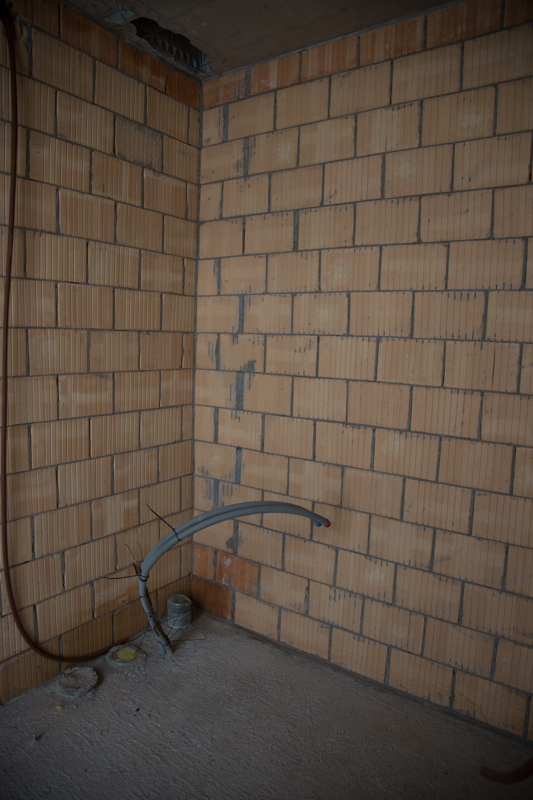After we signed for the flat we had to get down to business. Building was on a schedule and we needed to decide all of our customizations asap. Obviously the whole bathtub/shower switcheroo didn’t really work out like we wanted it to, but we could still change a few things in the bathrooms. We started out with drawings of the bathroom plans:
The guest bath above and the master bath below.
The architecture firm gave us a load of bathroom options online, but really we needed to head to Sanitas Troesch to “bemuster” or pick out all our customizations.
Since we couldn’t have a fancy bath, we went with the standard D-Code tub, but for the shower we upgraded the evil sliding doors to a solid glass wall on one side and a glass door on the other side. The thought was “Less moving parts, less mold”…
I was surprised again that we had to specify that we wanted a shower bar in the bathtub so that we could put the shower head high enough to shower. Um yeah, you didn’t let us swap the shower and the bathtub, but I still feel it is important to be able to actually shower in my damn master bath. Crazies.
If you’ll notice below lots of the pictures it says “kostenneutral”. This became a very common word in my German vocabulary because it means “cost neutral” and it meant those choices were included in the base price of the flat. Anything else had a price… and as we found out with the electric, everything would have a parts cost + labor + general contractor fee + builder’s tax + VAT tax on all that. Guh. But anyway, we were still going to make some changes!
It was a little scary though, because in Sanitas Troesch they gave us a million options and decisions to make and it was really easy to say “Let’s add this” here or there, not knowing what it would add up to. Some of the original picks were also no longer available because they were discontinued, so sadly sometimes we had to choose options that cost more that we didn’t even like as much (like our towel hooks, argh!)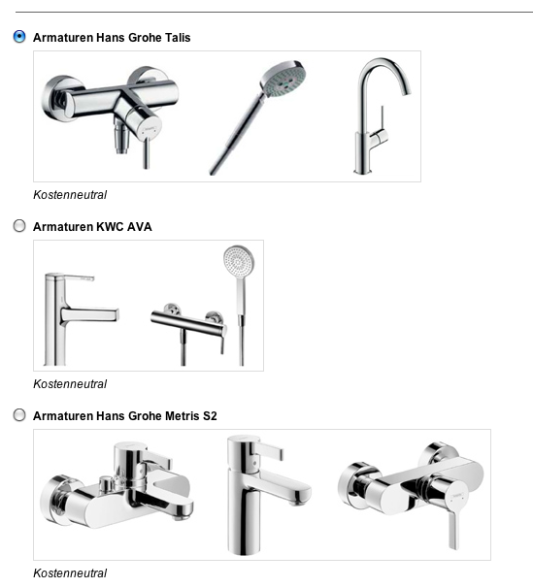
It was nice seeing the fixtures in real life though. Kay really liked one of the more modern looking faucets that was cost neutral, but it had a very strange hinge attachment that I could foresee dirt/mold/soap scum collecting in and being a pain to clean. Everything I saw for the bathroom fixtures was being judged on my “cleanablity” scale. I do not want mold in our new flat! I convinced Kay that I didn’t want to be jamming q-tips up into the faucet handle to clean it, so we were going with the “boring” standard faucets. I think he’ll get over it.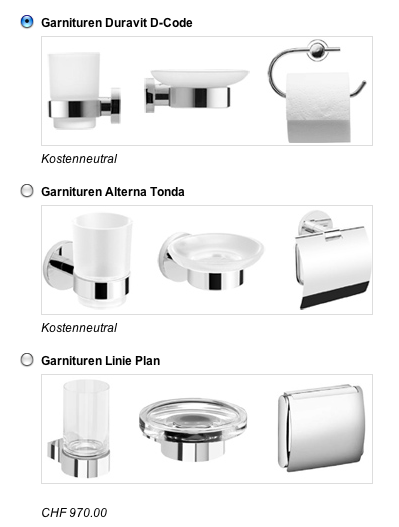
Some bits were confusing too… Swiss have this thing about built-in soap dishes, cups, etc… that I find a bit strange, but they are in literally every house here. The sales man just sort of asked us what we wanted and where, but I kept wanting to know, “How much does that extra soap dish cost??” It was a bit stressful.
Toilets and sinks were an easy decision. We picked the prettier (rounder) cost neutral toilet. Not paying $2250 for that boxy toilet up there. And while I’m not necessarily in love with our double sink style, I also didn’t want to pay thousands to upgrade that either.
Our “chosen sink” came with a pretty naff cabinet underneath. Check that out? What is that space for?? Gathering dust? I wasn’t having that. Knowing me, I’d squish tissue boxes and bath supplies in there and it would totally ruin the clean, tidy look I’m hoping we’ll have in the bathroom. Not to mention, it would be a bitch to clean around those sinks. No, no this was not the cabinet for us.
Since we were picking everything out in as much detail as we wished, we were able to look through Sanita’s catalogue and I decided I wanted to go for a more traditional type of cabinet, while Kay was sad not to have more modern ones. The big drawers above seemed like they would be a pain to organize and I really wanted more drawers and some traditional hinge cabinets, so we came up with the option below. I just wanted everything to be practical!
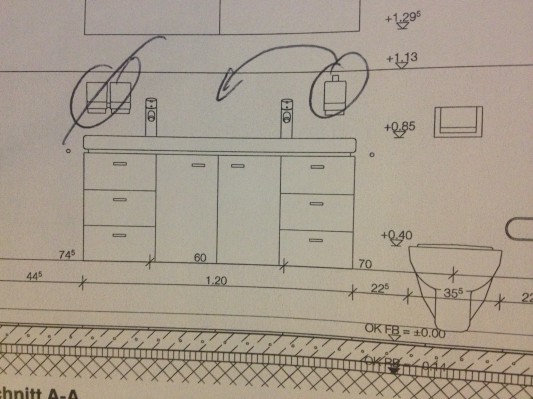
But after we signed for everything, Sanitas came back and told us the cabinets above would be impossible with our double sink because the drawers would run into the faucets in the middle. We could change it slightly and put drawers in the middle and cabinets on the outside or all flat cabinets, but it ruined my idea of splitting up drawers between Kay and myself, so we said “screw it” and went with the original giant drawer below: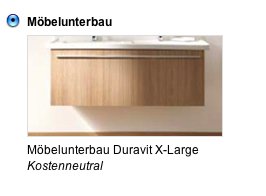
And honestly, I can’t really remember if it is the one above or if it will really have two drawers… the decision came after the bathroom contract and it’s been so long since we decided everything that I’m afraid when we check the finished flat, we’ll have forgotten what we even chose if we don’t have the proper documentation for it. I’m only left with the plans that still include the cabinet and drawer combo above. (Things like this keep me up at night…)
For the half bath, we were surprised to learn that it didn’t come with an under sink cabinet at all. That just wouldn’t do. I mean, I plan on putting toilet paper and crap for guests under there. And tampons. You know, IMPORTANT stuff.
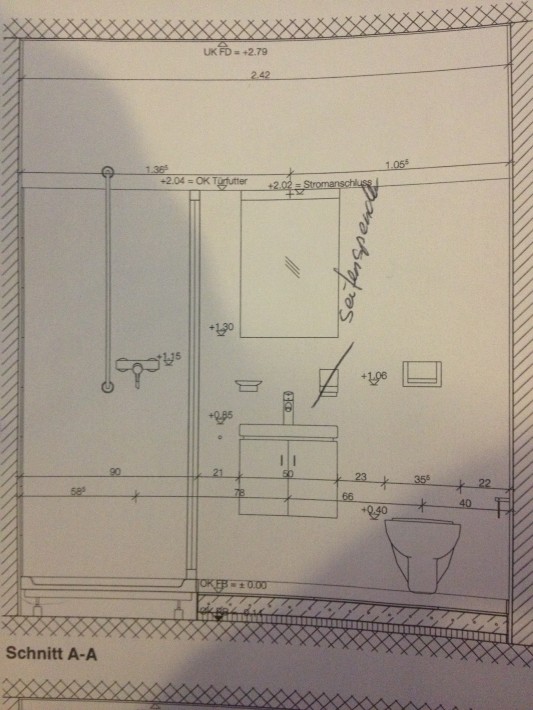
We went with a simple two door cabinet because they don’t make the gianormous drawer cabinets in this width. I am happy.
I am even happy with our giant drawer. I was unsure how I felt about it when we first decided everything, but now I think it will be nice an streamlined and hopefully not too hard to organize…
Along with the master bath and guest bath we were surprised to learn this was when we had to pick out our basement cellar sink for the wash room. A small dinky sink came with the flat price, but we upgraded it a tad (at least I think we did…!) bigger sink. Kay convinced me that we don’t need a crazy laundry sink with ridges for scrubbing, because let’s be honest… how often do I hand wash things?
After a few rounds, all the bathrooms were sorted and we were on to bigger, bolder decisions.
Want to catch up?
- Nobody buys a home in Switzerland
- How to rent a flat in Switzerland
- Dreaming the impossible
- How to buy a house in Switzerland
- Shopping for houses
- The World of Neubau
- Flat A vs Flat B: Location vs. Cost
- Paying for Sunshine
- We (I) make a decision
- Our future home: Part I
- How we found our giant terrace
- No Mortgages for Americans? Signing the Contract
- Neubau Progress: I
- Neubau Progress: II
- Neubau Progress: Shower vs. Bathtub
- Neubau Progress: Changing the Electric

