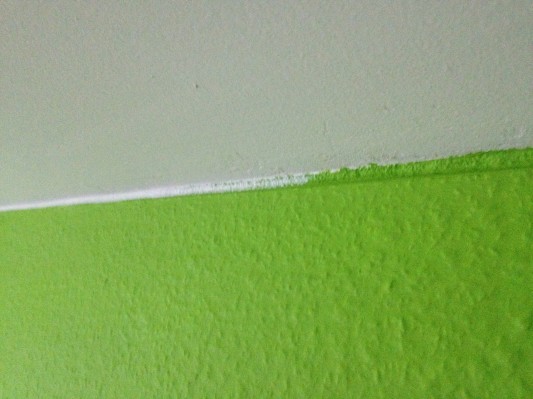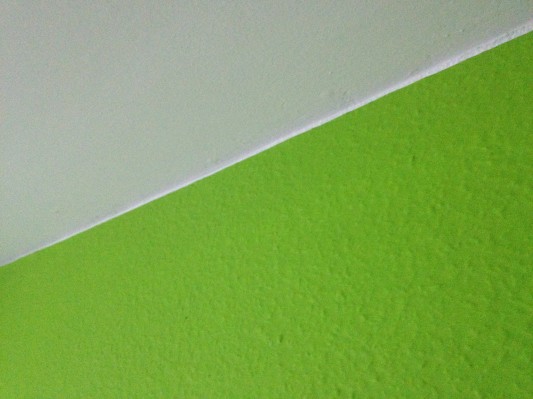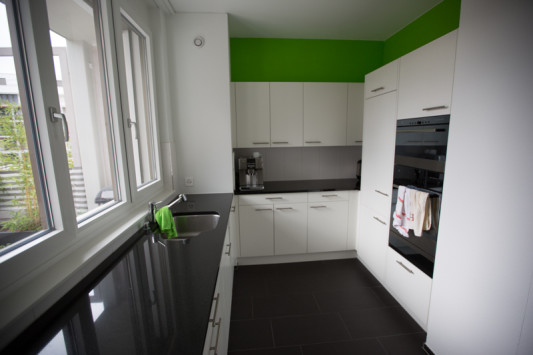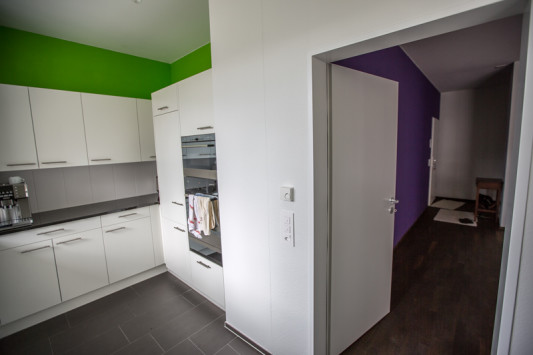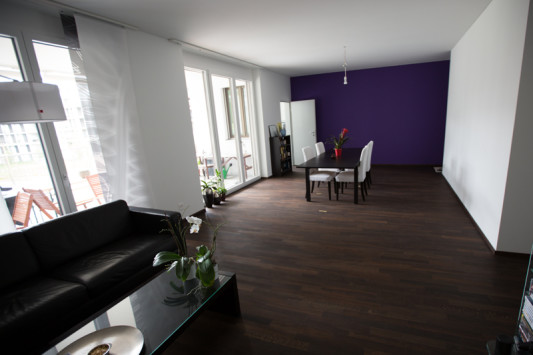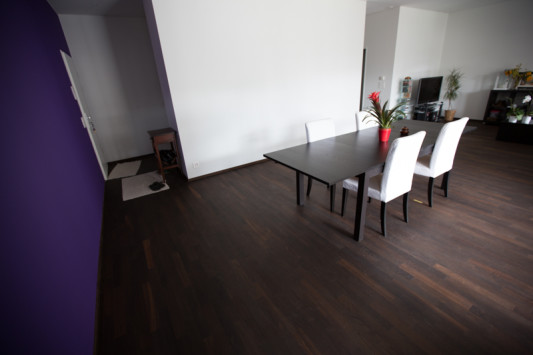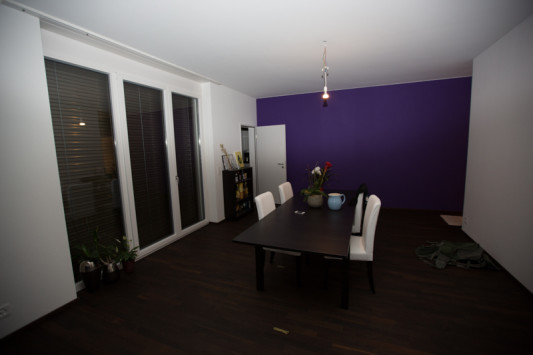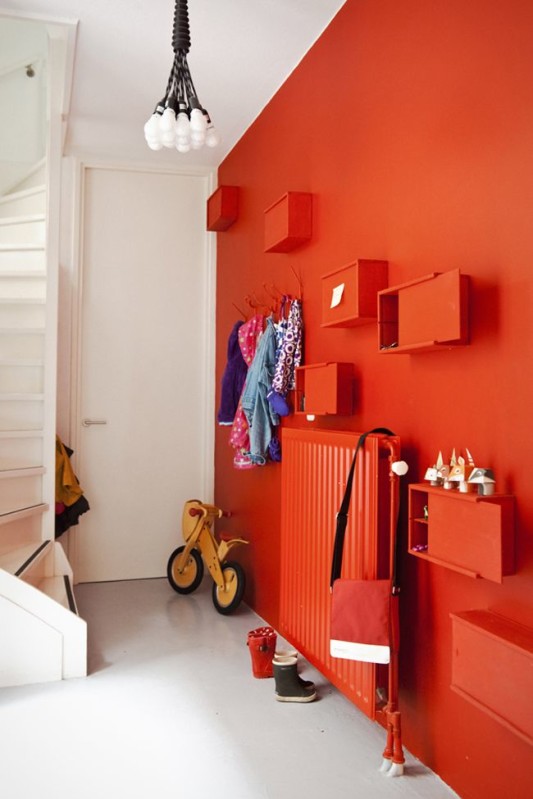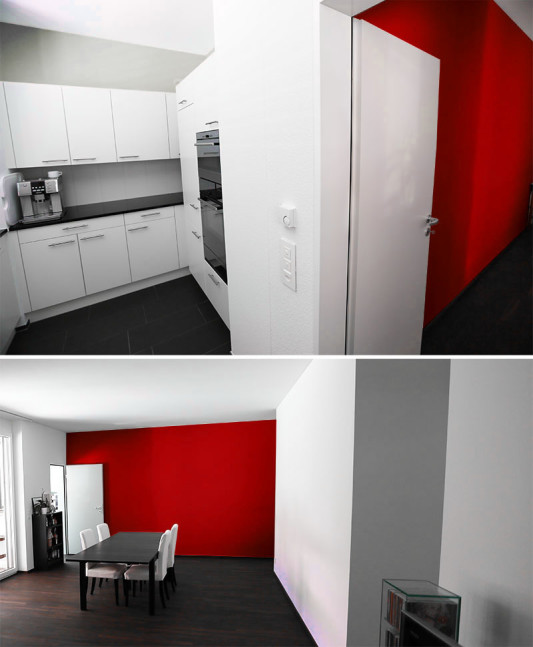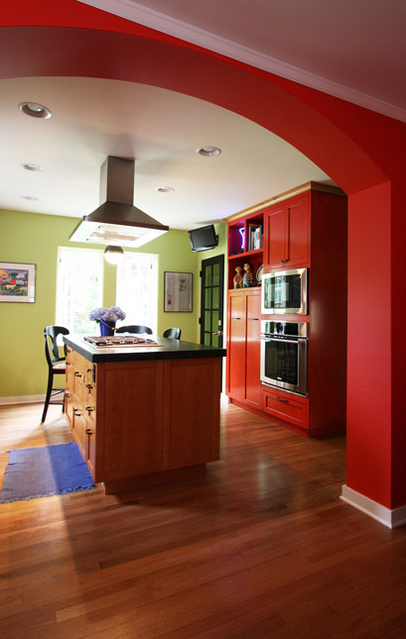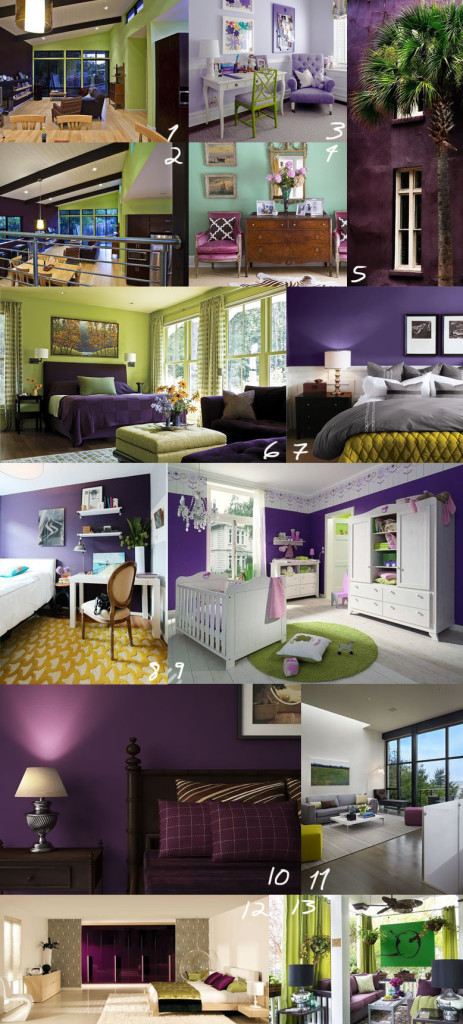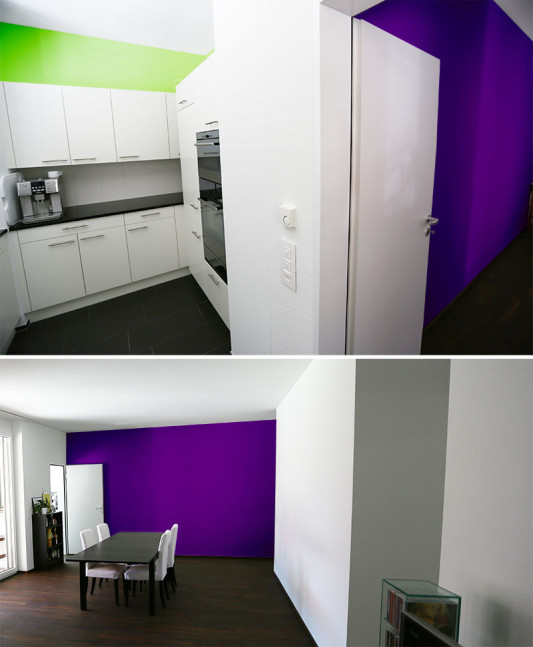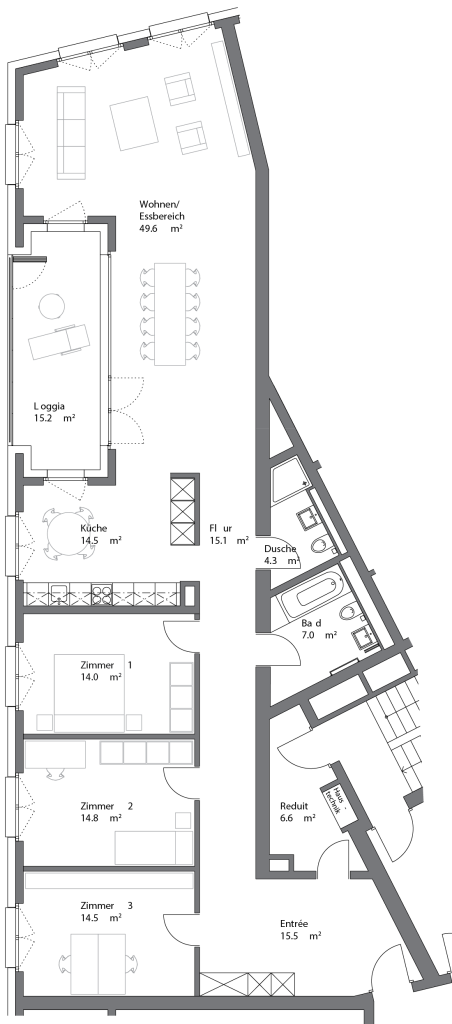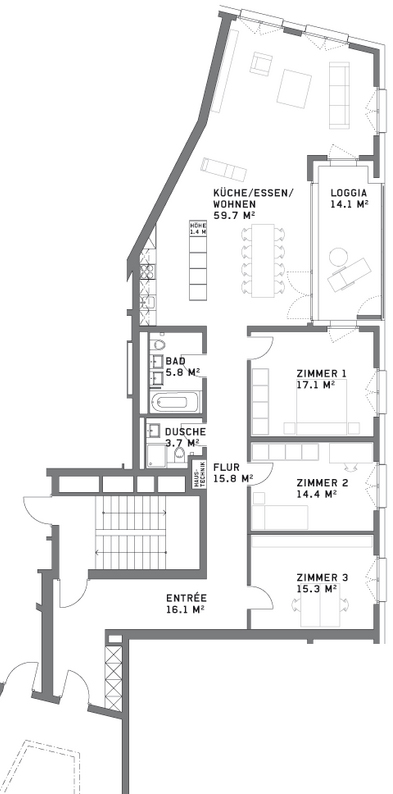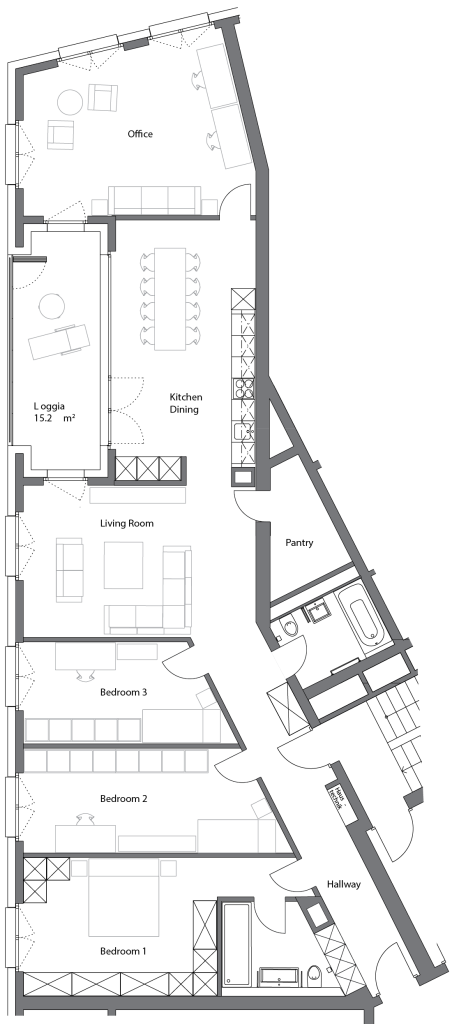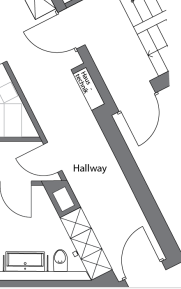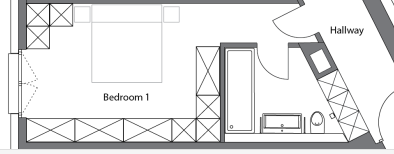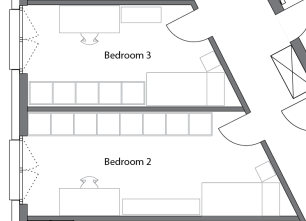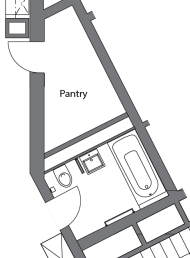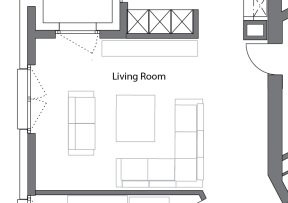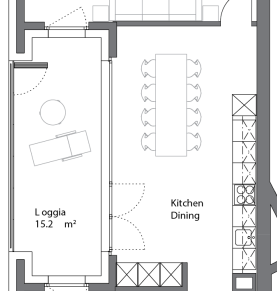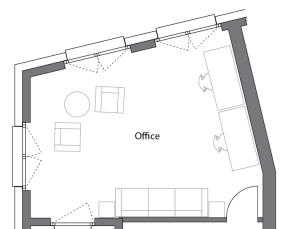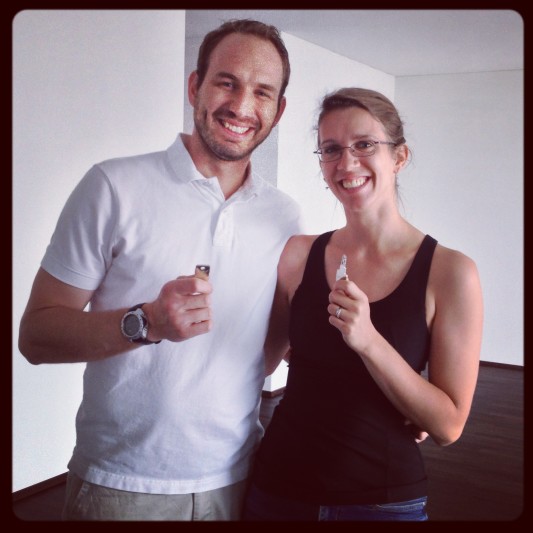One week after living in our flat, I came home to this in our guest bathroom:
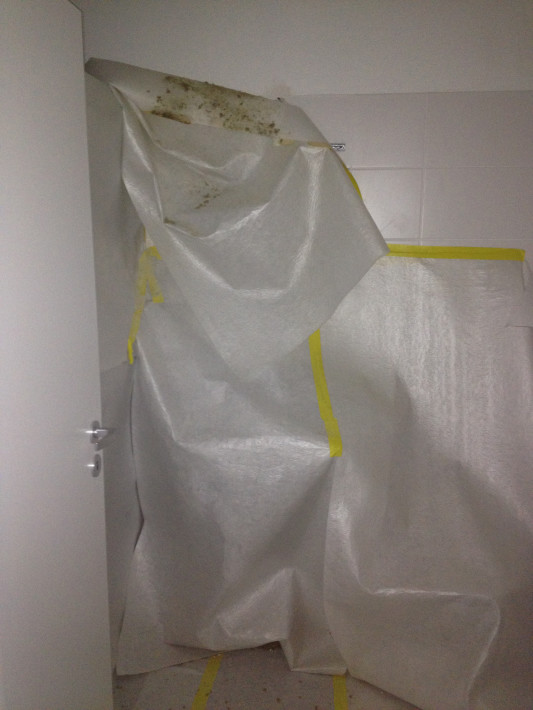
Maybe I need to preface a bit… a few days after we moved in, the workers finishing the business space below our flat knocked on our door and said they were searching for the source of a water leak. We let our tap in our guest bathroom run for ten minutes and they verified that their was a problem with the pipes behind our walls.
Somehow, they had failed to notice this plumbing error in the year and a half that we were waiting for them to finish our flat. I’m sure if the water had actually been turned on for our pre-acceptance visit they might have noticed this problem before we moved in. Great planning guys.
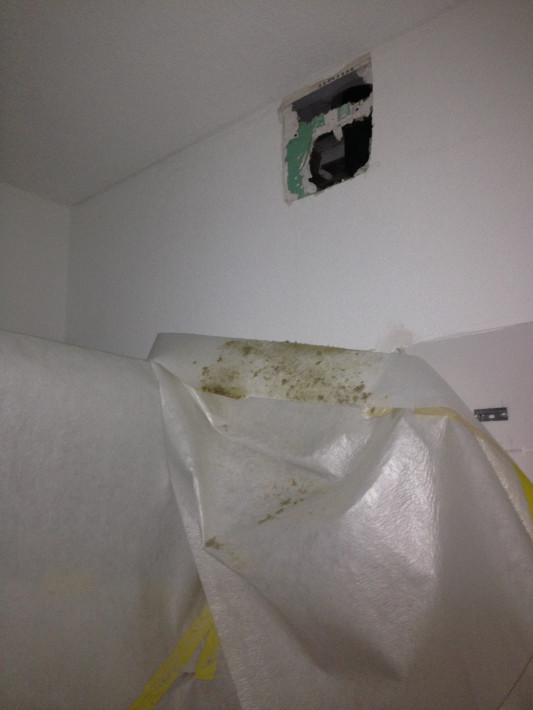
Instead, with most of our boxes still packed up and scattered around the house, we had to give our key over to some people working for Allreal that we don’t really know or have a personal contract with. (Accountability??) Then we had who knows how many workers coming in and out of our house to repair the pipes, fix the wall and re-tile.
Our bathroom cabinet and mirror were dismantled and all hope of unpacking and organizing the guest bathroom and hallway closets was lost.
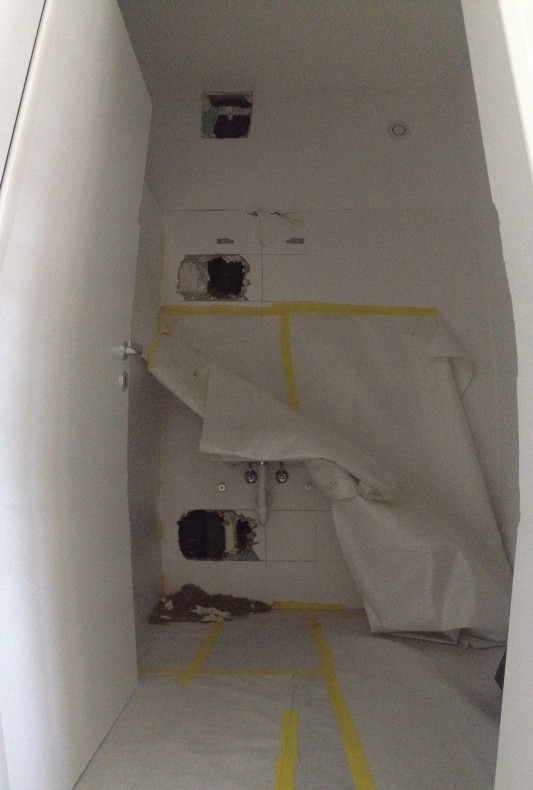
To say that I was less than impressed with Allreal would be an understatement. After all our problems with them messing up the grout and taking the lazy/shitty method of fixing their mistake, they had to rip tiles out anyway to fix their plumbing error. I was furious!
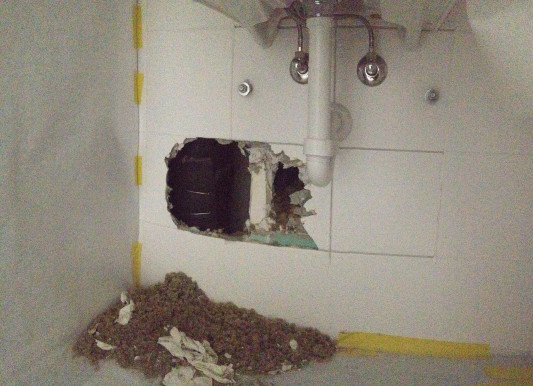
Whereas we used to enjoy a separate toilet and shower room in Zürich, suddenly we were reduced to one bathroom in the morning. It made showering and sharing more difficult for an already tired, sore and grumpy Katie.
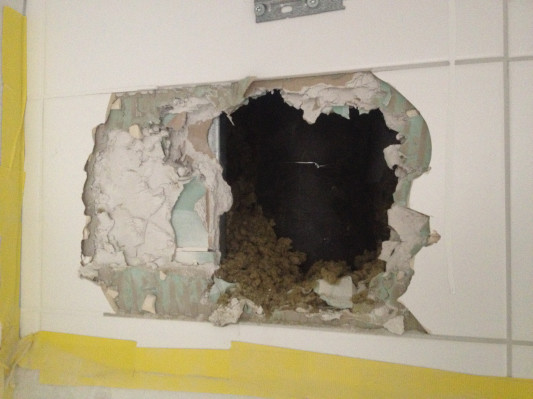
Allreal fixed the pipes relatively quickly, but they had to keep coming each day to re-do the wall, re-tile and grout everything. In the mean time we locked our office every day for security reasons, and I stupidly almost lost the office key and spent an infuriating 30 minutes searching for it when I got home one night, wanting to organize and unpack the locked office.
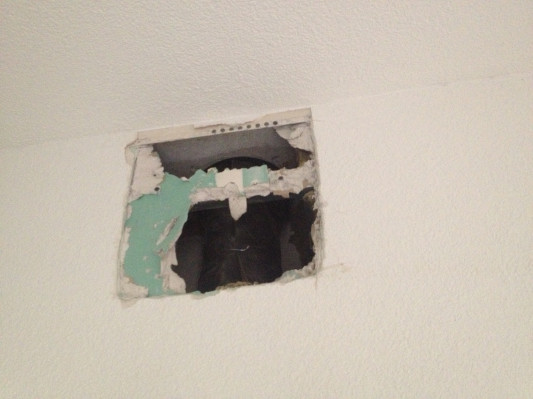
Busting open the wall also coated our entire flat in a thin layer of dust that you can see when I rolled up the floor protection for the weekend. I realized that in addition to everything being covered in dust, whenever we walked on the floor cover, we would just track all the crap on top of it all over the rest of the house and after awhile we were both walking around with grimy feet.
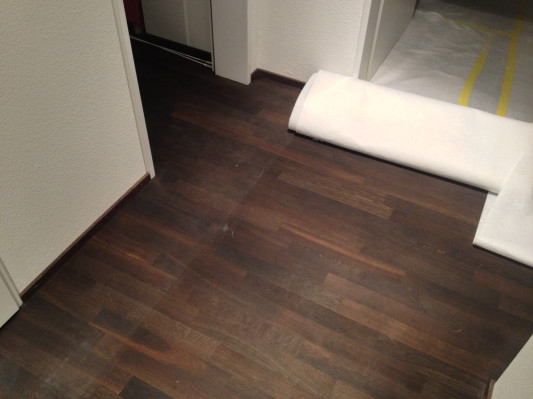
This coat of dust made it all the way around the house through closed doors as well. I still have to wipe down all the kitchen cabinets, all the tiles and surfaces in the bathrooms, wash the floors and at some point wash the surfaces in the living room, bedroom and office.
That doesn’t make moving any easier folks.
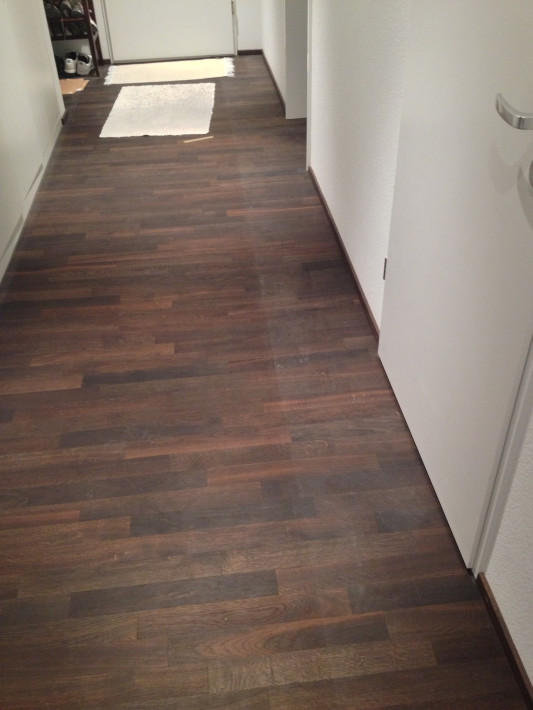
By the weekend they had patched the wall up, but they still had to paint it and grout around the sink cabinet.
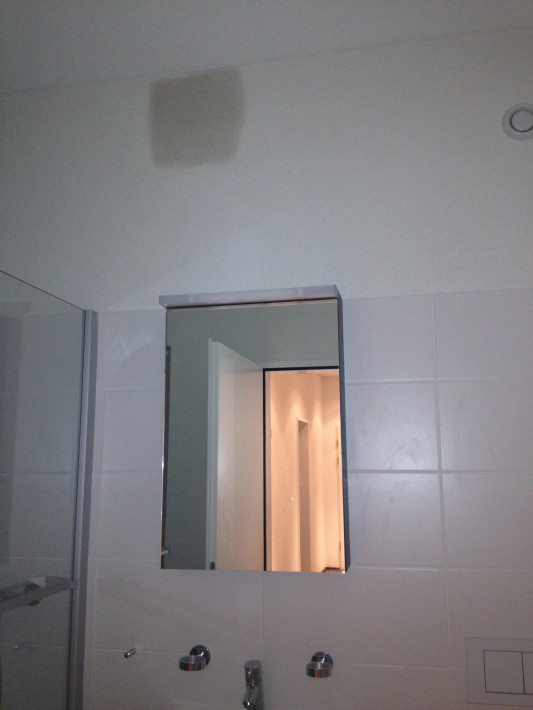
In the mean time, I was swiffering to at least make the place walkable over the weekend. Just a little work and look what was all over my Swiffer!
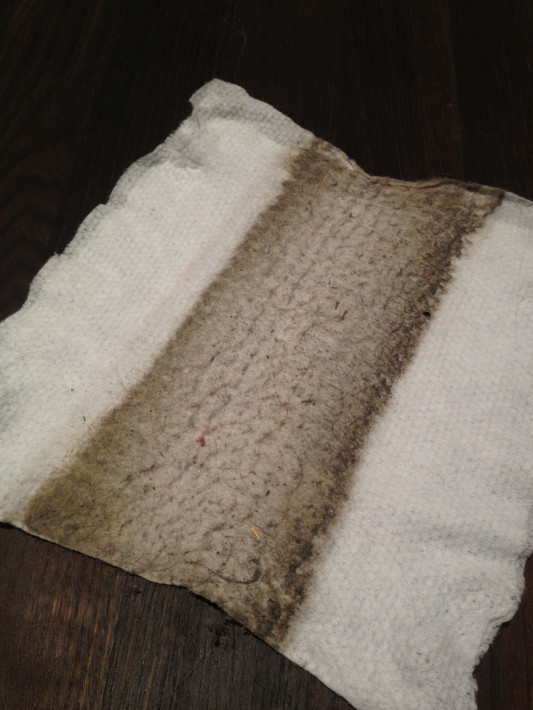
After a week and a half or so of repairs, we arrived home and the floor protection was gone. But our key was not returned… It appeared as though they were done, but I noticed they forgot to grout between the floor molding and the wall tiles, so we have a nice gap in the wall where water could run between the wall. Again, I was not impressed.
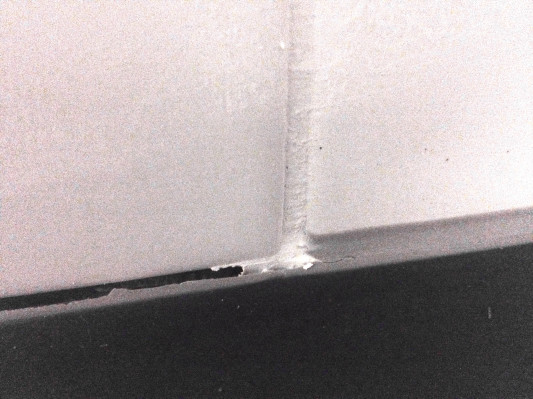
And throughout the whole week… the toilet paper roll in the guest bathroom started dwindling until it was gone. Now, since neither Kay nor I were using the toilet during the repairs, I am kind of thinking we had some random men shitting in our home while we were at work. Just a hunch… I’ll never know, but we also found a very random, disgusting spot of blood (?) on the toilet rim when their work was done. If that doesn’t gross you out… well, what would?
Maybe it sounds harsh that I wouldn’t want workers using our toilet, but there has been an open public toilet with two stalls available halfway down the stairs in our building plus lots of port-o-potties outside. And I’d be fine with them taking a leak in there, but the fact that they used up an entire roll of toilet paper just ticks me off.
Other than that, I was finally free to organize this bathroom finally (and CLEAN it!!) Which reminds me I wanted to tell you about how Allreal did a crappy job re-grouting our tiles. See the soap dispenser and the towel grip and everything below? Guess who was too lazy to remove the bathroom fixtures and cabinets before re-grouting?
Just guess!
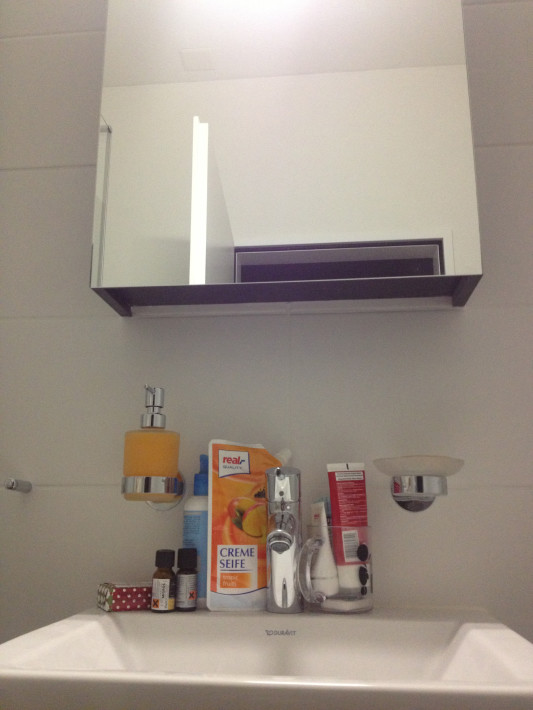
Of course I didn’t notice during our inspection, but afterward I was inspecting our towel hooks because the ones we wanted were discontinued and I’m not totally happy with the ones we ended up with. I thought it was strange why there was white grout all around the edges of the fixture, so I unscrewed it to discover this:
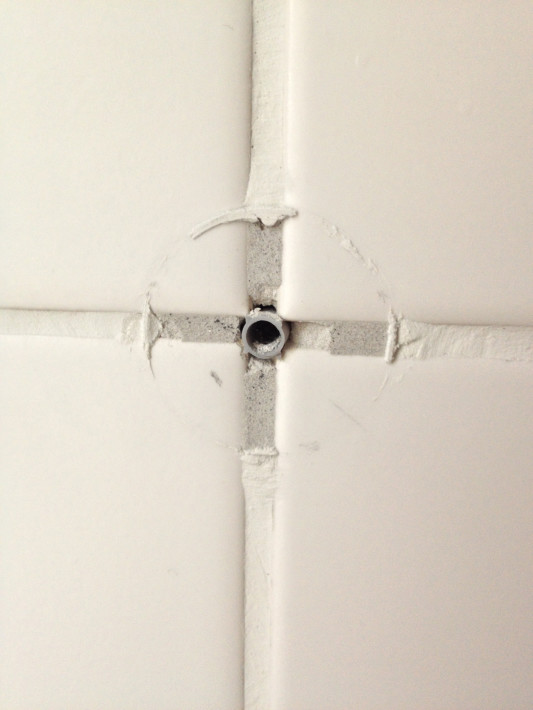
Jep. Those jerks drilled out all the grout in the bathroom, but DIDN’T EVEN REMOVE THE FIXTURES. WTF. This is as bad as leaving the light switch covers on and painting around them, which they actually ALSO DID. Lazy fucks! We have to cut all the outlet covers off any time Kay wants to change something to our outlets because there is paint all over them, gluing them to the walls.
The grout looked especially stupid when they removed the bathroom cabinets for the repair and you could see where they squished the white grout in and where the old grey grout was still there. Unbelievably lazy.
The “quality” of Allreal:
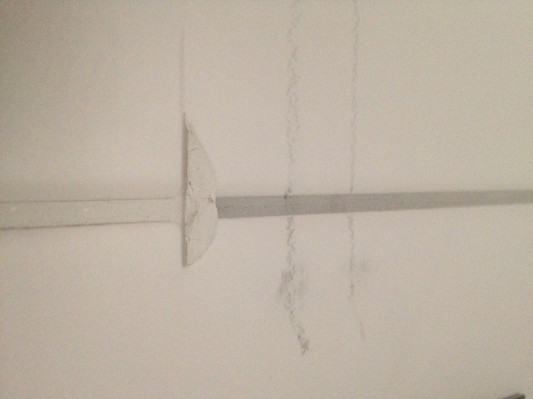
That’s supposed to be a straight line of white grout. If that’s their definition of quality, well… it’s certainly not “Swiss quality.”
Below the sink I encountered more of their genius. During inspection I thought it was clever that they put that hole in the shelf so that I can raise the shelf higher around the pipes, until I actually went to do so.
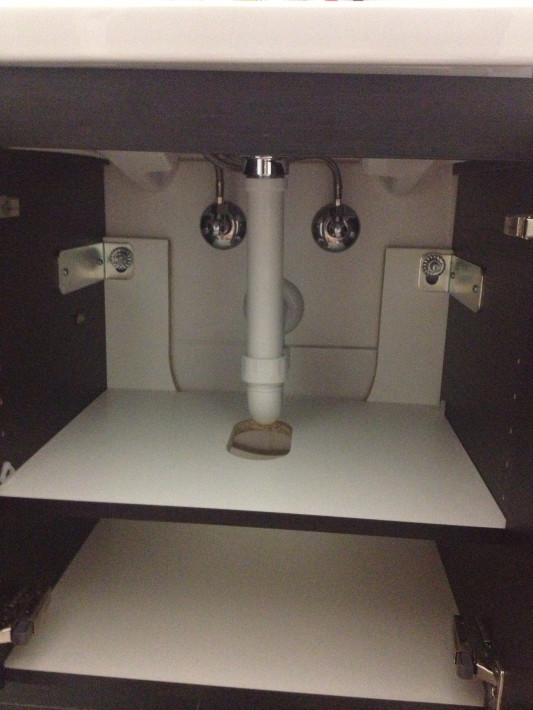
Look who drilled the shelf hole slightly too far forward so that it does not function at all. Comical.
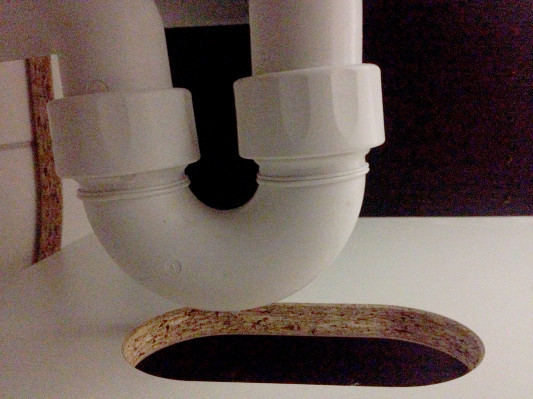
Kay said he can maybe cut further back so that we can get the shelf around the hole, but one has to wonder why they even bothered drilling a hole there at all if they weren’t going to measure it. Really.
And after they took the protection sheet off the floor, they managed to get grout or paint or something on the floor leading to the door. We complained about it and when they finally returned our key (while simultaneously tracking dusty footprints all over the living room and into the kitchen) they had smudged or sanded the floor a bit, but the marks are all still clearly visible below. For a brand new home, it’s disappointing.
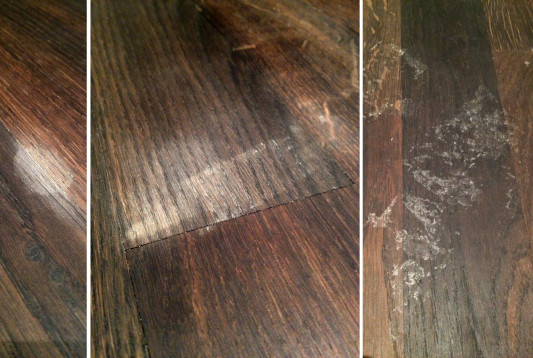
The final straw was when I was sitting on my throne in our master bath and I realized there is a crack in the toilet seat that is only really visible when pressure is put on the seat. Maybe they came and shat in this bathroom too? I wouldn’t put it past them.
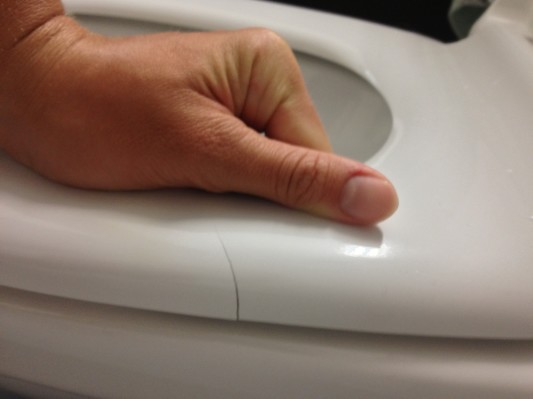
I give up! I thought owning a brand new home was supposed to come with less problems.
Let this post be a testament to Allreal’s craftsmanship (or lack thereof). There has been a lot of talk about quality going downhill when people here hire foreign labor with cheaper overhead and I’m pretty sure all our flat’s problems are a direct result of untrained workers and lack of supervision.
We will also have to live with most of the mistakes as they are “within the tolerance” as Allreal so eloquently puts it. They don’t care that I can still see traces of grey grout in ALL the tiles in the bathrooms on both the white and the dark grout and I’m sure they don’t care that we have paint all over our outlet covers.
Just take caution in case you ever think of hiring this company to build for you. And then don’t hire them.

