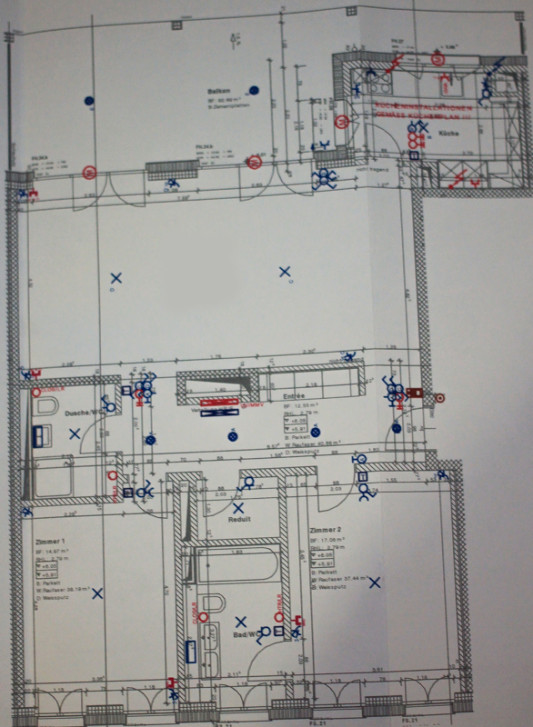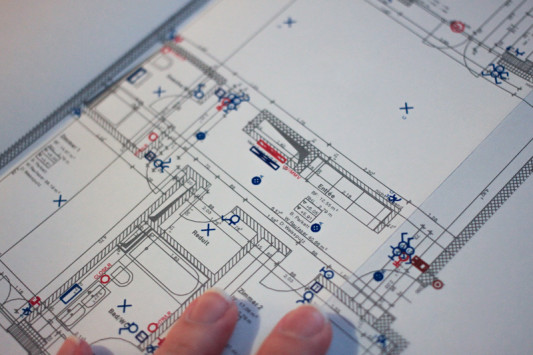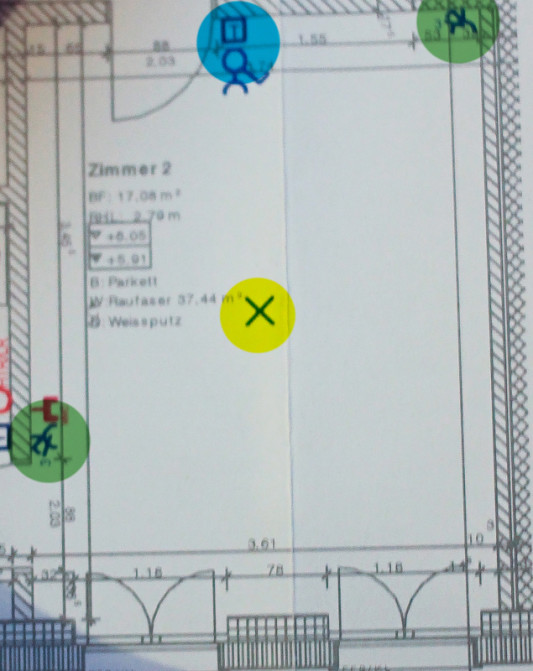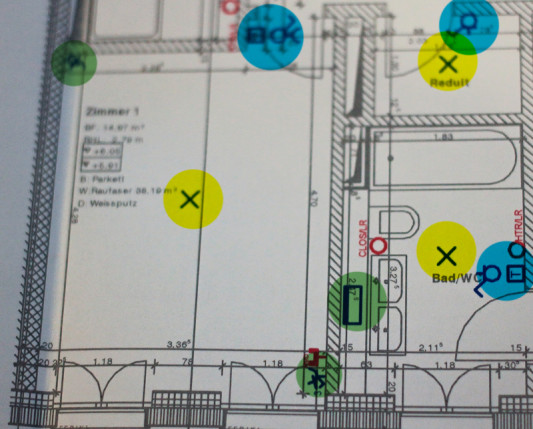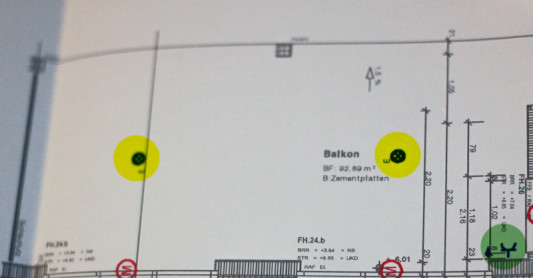The “rohbau” phase may have been finished, but that did not stop us from requesting and implementing a few electrical changes. We received the electrical layout of the flat and our very own electrician (Kay) got to work:
This plan pretty much looked like garblygook to me, but Kay knew just what all those little red and blue symbols mean. And since he used to be an electrician (score in the husband department!) he had some opinions about what we were dealing with.
Just to help people like me out, I’ve made a little color guide below. Green is for outlets, blue is for switches (which also have outlets in them) and yellow are for overhead light fixtures.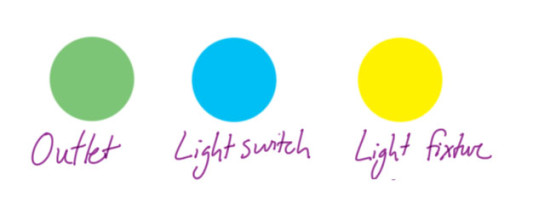
Our current flat actually has tons of outlets, if not too many. We have about six switches in our tiny 1BR flat that do absolutely nothing… or maybe one or two actually control turning off and on one outlet. Anyway, it’s a little ridiculous, but it seems like our flat will have the opposite problem.
Kay spotted out the first possible “problem” with the bedroom. We’ll have to put the bed at one of the side walls, but both walls only have one electrical oulet. (Well, technically the one on the right below is not really on the right wall, but still…) We both charge our phones and use reading lamps, so at first I wanted to put a fixture on both sides of both walls to accommodate having a bed there.
The problem is that we don’t know which side of the room we’ll put our bed on yet so we’d be spending money just for options that we might not use later on. I kind of would like to put it up against the bathroom on the left so that we can have wardrobes on the other side that might block out sounds from neighbors a little more, but I’m undecided because that throws off the “flow” of the room. We asked about adding outlets and found out that it would be 360CHF per outlet plus “taxes and crap” from our contractor. I didn’t really want to spend over $900 just to have outlets everywhere so we decided to leave it as is.
The master bath on the right below has a wall outlet as well as outlets inside the medicine cabinet on the wall so you can discreetly charge things like your toothbrush. You may also notice that little red circle by the toilet that says “CLOS/LR”. Apparently that’s to plug our toilet in, in case we decide we want a bidet toilet. Weeeird.
In the second bedroom on the left above you can see again that they were a little stingy with the outlets in the bedrooms. Only one on two walls in addition to the light switch. Kay kind of wants to put the desks facing each other next to the windows and so he wanted a switch in the middle there, but since each outlet extra cost $400+ we decided not to do anything here either.
On the terrace we’ll have two recessed lights and just one outdoor plug. (I hope that’s enough outlets!) The recessed lights should be nice and they come with the place. All of the other “X”s for light fixtures will just have the wiring setup for us to install our own lights. It may be a little dark when we first move in! Kay doesn’t want to take our current light fixtures with us, but if the next renter doesn’t want to buy them off of us, we may have to.
In the living room we’ll have two light fixtures and a more generous offering of electrical outlets. We did think it was a little strange that they didn’t put any on that right wall though. If you would have a lamp on a buffet for instance, you wouldn’t necessarily want to run an extension cord from the light switch by the door in the lower right. It’s a little strange, but we don’t even own a buffet yet. Maybe we’ll put bookcases or china cabinets there. Who knows!
Not all of the switches have TV/multimedia access. I think we are fairly limited where we can place the TV, but I have big dreams of an L or U shaped couch, so we’ll figure something out.
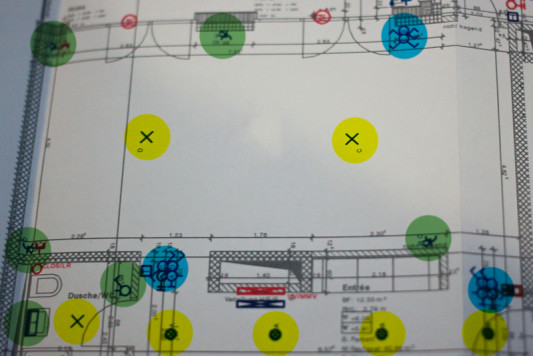
We also have four recessed lights in the hallway leading to the guest bath. By the light switches we’ll have access to the temperature control and the automatic blinds for the living room.
So what changes did we make?
Highlighted in green below you’ll see the hidden multimedia access outlet that Kay requested. It cost a cool 550CHF ($605) before taxes, but Kay really wanted to have a place in the built in cupboard where he can hide our wireless router, hard drives and possibly a printer, so I gave him that. He didn’t want to have all that junk with wires sitting in the office. Right now it’s kind of hidden in the attic behind our bookcases, but it always disturbs him.
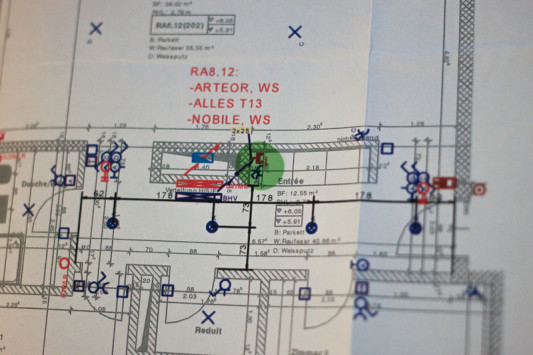
In the kitchen we also made some changes. Below is the original. You can see there is an outlet next to the stove and one next to the sink, but NONE on the other wall, which is exactly where we are planning on storing our coffee pot and hot pot. I know it makes sense to have the outlet next to the stove because you use things like soup mixers there, but come on. What were they thinking when they planned this??
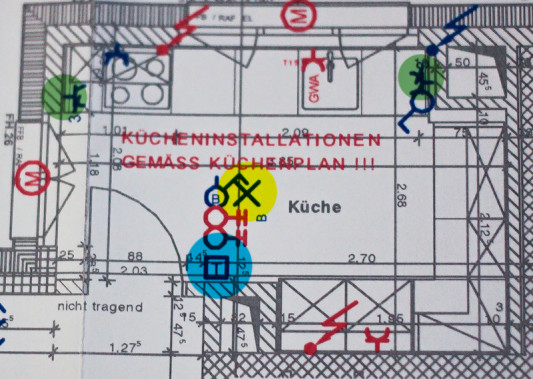
We decided that it would be prudent to put an outlet on both sides of the other counter top. I can survive with an extension cord running under my bed for my nightstand lamp, but I cannot abide with that in the kitchen.
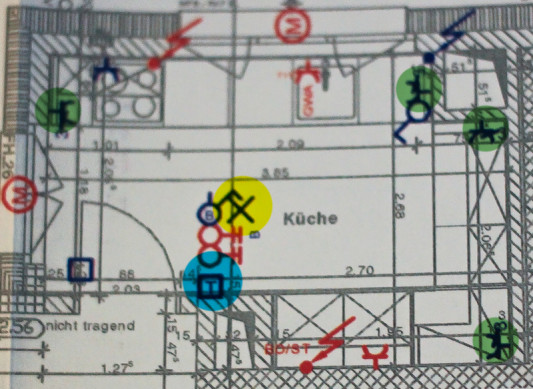
To sum up, we skipped out on extra outlets in the bedrooms and living room, but we splurged for the hidden multimedia outlet and the two (very necessary) kitchen outlets for a grand total of around $2000 when you include all the taxes and fees to “change” the already completed electrical work. We might have liked adding a few extra outlets, but I think we can live with the ones we’ve chosen. And hot damn, electrical work in Switzerland is expensive!
How important was the electrical work in your house? Have you noticed some of the weird decisions people make when installing outlets?
Want to catch up?
- Nobody buys a home in Switzerland
- How to rent a flat in Switzerland
- Dreaming the impossible
- How to buy a house in Switzerland
- Shopping for houses
- The World of Neubau
- Flat A vs Flat B: Location vs. Cost
- Paying for Sunshine
- We (I) make a decision
- Our future home: Part I
- How we found our giant terrace
- No Mortgages for Americans? Signing the Contract
- Neubau Progress: I
- Neubau Progress: II
- Neubau Progress: Shower vs. Bathtub

