Before we decided to put down a reservation on our flat, we visited it to see the floor plan in person and check out the surroundings.
All four sides of the complex were built and all the floors were finished on the other sides. They had just started building up our side of the complex, but luckily for us, our flat is at the lower part of the building so we could walk through it already.
At 39sq m (420sq ft), the living room is huuuge.
To the left you see the light pouring in through the balcony windows, but it’s not super bright because the balcony does have 29sq m (312sq ft) covered. Kay thinks it will be nice though because we will have indirect light and not have to worry so much about art on the walls or the leather couch getting too much sun.
The living room will have automatic shutters that you can put up or down with the press of a button.
The spare bedroom is only 15sq m (161sq ft) so we are not sure if our plans of fitting two desks and a guest bed will work out. We plan on using it as an office, and let’s be honest… we almost never have house guests. I’ve only had three guests stay at our place during the four years that Kay and I have lived together.
Having a second bathroom was pretty much a “must” when we were looking for houses. I really, really, really wanted a second toilet, OK?
This one also has a shower though, which will be great because currently our shower/bath room is connected to our bedroom and Kay comes in and out of the bedroom all morning long to eat breakfast and shower while I try and continue sleeping. First world problems, you know?
The “Elternzimmer” aka parent’s room has a larger bathroom with a bathtub and double sink. I’m really excited about the double sink too. If we do get up at the same time (which I’m tentatively planning to do) then we won’t get in each other’s way if he wants to shave while I’m doing my makeup.
Our bedroom is around 17sq m (182sq ft) and like the spare bedroom and master bathroom, all the windows have french balconies. This side of the flat also will have shutters on the outside of the building that you can close.
The hallway looking down to the guest bathroom will have access to a pantry/closet and large built in wardrobes that you can see me viewing. We are looking forward to having a place by the entryway to store coats properly. At our first flat we had a metal coat rack and the current flat only has room for a small coat stand. (We currently stuff most of the extra coats into the small attic laundry room…)
…and standing in what I consider my new gianormous kitchen. To the left you see three large windows looking out on to the balcony and on the wall I am facing are another pair of windows. We are already planning our grilling routine in the summer.
As you can see from these photos, they were still setting the concrete on this side of the building so they had the wood blocks and metal poles set up everywhere to support the floor/ceiling being laid above. Kay had some trouble imagining how large the place would look without the wooden beams and he felt like it was smaller than he imagined, but to me it was a very large space and more than adequate for our needs.
Next, we’d see what it looks like when they take the beams away from the ceiling!
Want to catch up?

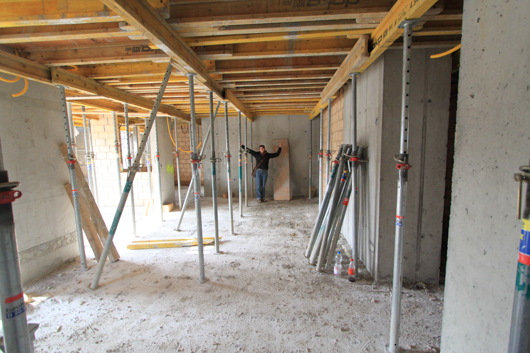
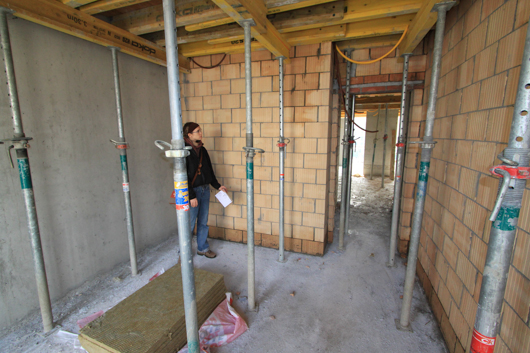
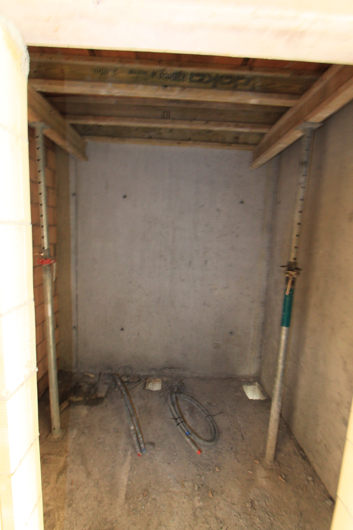
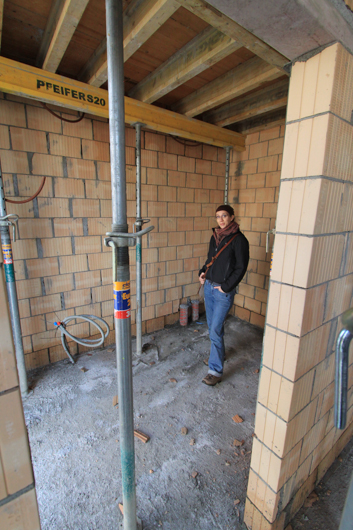
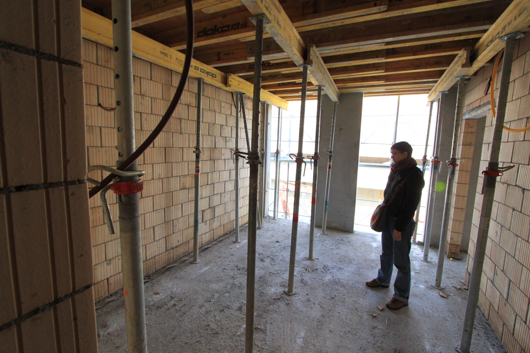
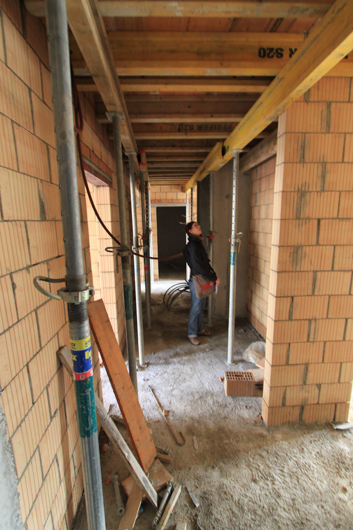
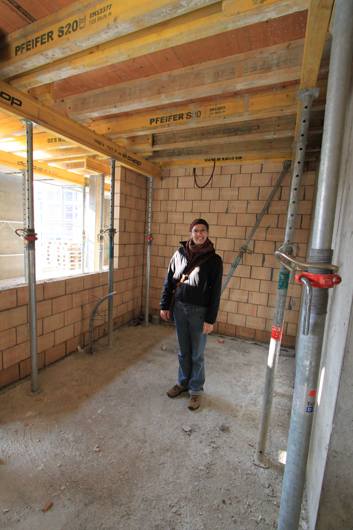
This is super exciting! I definitely think that you guys have a lot of space and EEEEEEEEE the windows! 🙂